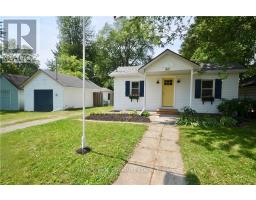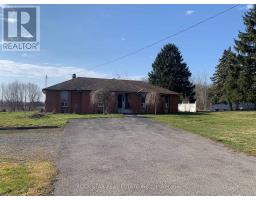709 LAKESHORE Road 333 - Lakeshore, Fort Erie, Ontario, CA
Address: 709 LAKESHORE Road, Fort Erie, Ontario
Summary Report Property
- MKT ID40626647
- Building TypeHouse
- Property TypeSingle Family
- StatusBuy
- Added14 weeks ago
- Bedrooms3
- Bathrooms4
- Area2401 sq. ft.
- DirectionNo Data
- Added On14 Aug 2024
Property Overview
Lakefront elegance makes a statement in this incredible waterfront. The attached professional pictures and drone video provide both day and evening coverage, however providing only a sneak peak of this gorgeous home and property. A true understanding can only be appreciated through your private showing. Spectacular views highlight this outstanding package, making a statement at sunset of the attractive Buffalo skyline. The renovated home is dressed with hardy board siding and available features are too numerous to mention but include a perfectly placed 4 season sunroom that offers panoramic views, year round enjoyment which includes a fireplace, large glass doors and power screens. In-floor heating throughout the main level provides much warmth. This incredible home features four gas fireplaces, a spectacular newly installed quartz kitchen with large sitting island that is accessible to the high end trex constructed deck. The lower level is a walkout open to below with large gathering room and second fully functional kitchen. Impeccably landscaped with a lovely inground pool, armour stone, ambient lighting, patio and exterior gas firepit for evening enjoyment. The oversized garage features gas heating, fitted steel cabinetry and high gloss finished flooring. The refinished circular driveway creates a 10 plus car capacity to ensure ample parking for all invited guests. An accurate survey and detailed list of further upgrades is available upon request, however to state the home is exceptional is an understatement. Please view with great confidence as you will be impressed with every moment of your tour. A special waterfront seldom available to immediately enjoy. (id:51532)
Tags
| Property Summary |
|---|
| Building |
|---|
| Land |
|---|
| Level | Rooms | Dimensions |
|---|---|---|
| Second level | 4pc Bathroom | Measurements not available |
| Bedroom | 13'10'' x 10'0'' | |
| Bedroom | 13'1'' x 10'0'' | |
| Office | 12'4'' x 6'1'' | |
| Lower level | 3pc Bathroom | Measurements not available |
| Kitchen | 17'0'' x 10'11'' | |
| Recreation room | 24'0'' x 20' | |
| Main level | Family room | 20'2'' x 21'0'' |
| 2pc Bathroom | Measurements not available | |
| Bonus Room | 20'1'' x 13'7'' | |
| 3pc Bathroom | Measurements not available | |
| Primary Bedroom | 14'10'' x 10'10'' | |
| Kitchen | 13'0'' x 15'0'' | |
| Living room | 23'0'' x 12'10'' |
| Features | |||||
|---|---|---|---|---|---|
| Paved driveway | Attached Garage | Central air conditioning | |||




































































