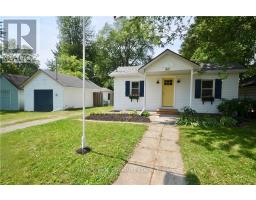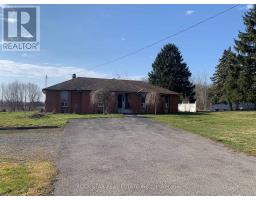740 FERNDALE Avenue 334 - Crescent Park, Fort Erie, Ontario, CA
Address: 740 FERNDALE Avenue, Fort Erie, Ontario
Summary Report Property
- MKT ID40567432
- Building TypeHouse
- Property TypeSingle Family
- StatusBuy
- Added13 weeks ago
- Bedrooms3
- Bathrooms2
- Area1950 sq. ft.
- DirectionNo Data
- Added On20 Aug 2024
Property Overview
Desirable Crescent Park locates this classic 3 bedroom Brick Bungalow! Close to all amenities including park and playground, schools, shopping and town hall. This home has been well maintained and updated and is in move in condition. Generous sized, fenced lot with large patio gazebo and shed and home is equipped with a Generac natural gas Generator serviced each year for those unexpected power outages. Gutter Guards installed so no need to worry about clogged eaves troughs. Kitchen redone in 2015 featuring custom cabinetry, granite counter top and built in dishwasher and negotiable appliances. Main bath also features granite countertop. Main level flooring consists of hardwood and porcelain in kitchen, bathroom and entrance. Great starter or retirement property! (id:51532)
Tags
| Property Summary |
|---|
| Building |
|---|
| Land |
|---|
| Level | Rooms | Dimensions |
|---|---|---|
| Basement | 2pc Bathroom | Measurements not available |
| Storage | 11'6'' x 7'9'' | |
| Office | 11'6'' x 13'0'' | |
| Laundry room | 10'3'' x 8'4'' | |
| Recreation room | 22'4'' x 17'8'' | |
| Main level | 4pc Bathroom | Measurements not available |
| Bedroom | 8'0'' x 9'8'' | |
| Bedroom | 11'0'' x 9'0'' | |
| Primary Bedroom | 10'8'' x 11'0'' | |
| Dining room | 9'6'' x 7'9'' | |
| Living room | 17'2'' x 13'0'' | |
| Kitchen | 9'0'' x 9'0'' |
| Features | |||||
|---|---|---|---|---|---|
| Paved driveway | Sump Pump | Automatic Garage Door Opener | |||
| Attached Garage | Central air conditioning | ||||



















































