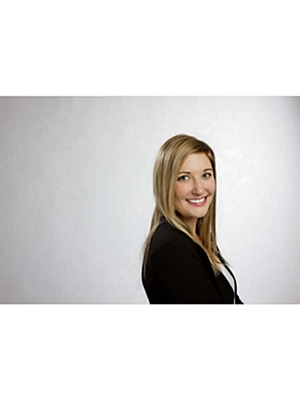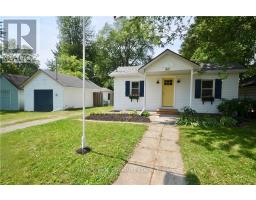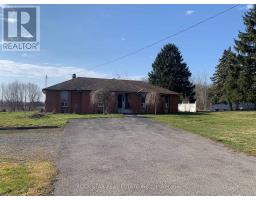880 FERNDALE Avenue, Fort Erie, Ontario, CA
Address: 880 FERNDALE Avenue, Fort Erie, Ontario
3 Beds2 Baths1119 sqftStatus: Buy Views : 460
Price
$574,900
Summary Report Property
- MKT IDH4202801
- Building TypeHouse
- Property TypeSingle Family
- StatusBuy
- Added14 weeks ago
- Bedrooms3
- Bathrooms2
- Area1119 sq. ft.
- DirectionNo Data
- Added On15 Aug 2024
Property Overview
Welcome to 880 Ferndale Avenue, a perfect blend of comfort and beautiful curb appeal. This lovely residence features three spacious bedrooms and 1.5 bathrooms, ensuring ample space for your family’s needs. Freshly painted throughout and carpet free, this home is move in ready! The rare double car garage adds both practicality and value. Surrounded by mature gardens, the property offers a serene and private atmosphere. A newer deck in the backyard is perfect for entertaining. Located in an ideal family neighbourhood, you'll enjoy easy access to parks, schools, highways, and all essential amenities. This home is a must-see for those seeking a quiet home in a vibrant community. (id:51532)
Tags
| Property Summary |
|---|
Property Type
Single Family
Building Type
House
Square Footage
1119 sqft
Title
Freehold
Land Size
70.01 x 113.03|under 1/2 acre
Parking Type
Attached Garage
| Building |
|---|
Bedrooms
Above Grade
3
Bathrooms
Total
3
Partial
1
Interior Features
Appliances Included
Window Coverings
Basement Type
Full (Finished)
Building Features
Features
Park setting, Park/reserve, Double width or more driveway, Paved driveway, Carpet Free
Foundation Type
Poured Concrete
Style
Detached
Square Footage
1119 sqft
Rental Equipment
Water Heater
Structures
Shed
Heating & Cooling
Cooling
Central air conditioning
Heating Type
Forced air
Utilities
Utility Sewer
Municipal sewage system
Water
Municipal water
Exterior Features
Exterior Finish
Brick, Vinyl siding
Neighbourhood Features
Community Features
Quiet Area
Amenities Nearby
Hospital, Schools
Parking
Parking Type
Attached Garage
Total Parking Spaces
6
| Level | Rooms | Dimensions |
|---|---|---|
| Second level | Primary Bedroom | 10' 8'' x 13' 7'' |
| Bedroom | 9' 5'' x 8' 8'' | |
| Bedroom | 8' 2'' x 10' 1'' | |
| 4pc Bathroom | 8' 3'' x 6' 9'' | |
| Basement | Recreation room | 20' 7'' x 14' 10'' |
| Laundry room | 10' 2'' x 7' 2'' | |
| 2pc Bathroom | 6' 3'' x 3' 8'' | |
| Ground level | Living room | 11' 1'' x 19' 11'' |
| Kitchen | 11' 6'' x 8' 8'' | |
| Dining room | 9' 11'' x 9' 1'' |
| Features | |||||
|---|---|---|---|---|---|
| Park setting | Park/reserve | Double width or more driveway | |||
| Paved driveway | Carpet Free | Attached Garage | |||
| Window Coverings | Central air conditioning | ||||

































































