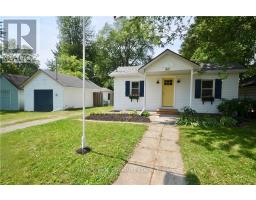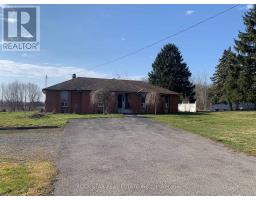901 GORHAM Road, Fort Erie, Ontario, CA
Address: 901 GORHAM Road, Fort Erie, Ontario
Summary Report Property
- MKT IDH4199654
- Building TypeHouse
- Property TypeSingle Family
- StatusBuy
- Added19 weeks ago
- Bedrooms4
- Bathrooms4
- Area2500 sq. ft.
- DirectionNo Data
- Added On10 Jul 2024
Property Overview
Welcome to Urban living on a Farm in prime Ridgeway neighborhood of Ft Erie. Nestled between QEW, Crystal Beach, Niagara Safari, and US border this stunning 2-level 3-car garage 2500 Sft custom home built on 6 acres land in 2020 has 4 bed 4.5 bath. 6 acres to be filled with your imagination. Add Greenhouse, ancillary structures (Partially zone Agriculture), create ponds, tennis court or backyard oasis. Enjoy outdoor living in huge fully fenced yard with large 2-tiered deck for BBQ days and concrete patio ready to receive hot tub. Inside on main level find Primary bedroom, Chef's Kitchen (8-burner, 2-oven Stove, built in fridge, bar fridge and breakfast nook), Powder room and Family area. The second level has a hobby lounge with skylight, 3 bedrooms, 2 of them with ensuite bathroom and walk-in closet. Full guest bathroom and laundry room opening to large deck. Professionally finished full basement with separate entrance has full bath, spare bedroom, reception area and large hall that can be used as Home Theatre, Rec Room, or Home Gym. 200 A electrical panel sufficient for all current needs and future expansion including any ancillary building. 2 sump pumps for redundancy, rough in for CCTV & Generator. The neighborhood boasts of upcoming new home development and minutes from historic Ridgeway Village, famous friendship trail for biking hiking, Tourist destinations of Crystal Beach, Niagara Safari, and Trailer Parks. Priced to sell at appraisal value for limited period. (id:51532)
Tags
| Property Summary |
|---|
| Building |
|---|
| Land |
|---|
| Level | Rooms | Dimensions |
|---|---|---|
| Second level | Bathroom | 5' 5'' x 10' '' |
| 3pc Bathroom | 5' 5'' x 10' '' | |
| 3pc Bathroom | 5' 5'' x 10' '' | |
| Laundry room | 8' '' x 11' '' | |
| Bedroom | 9' 11'' x 10' 3'' | |
| Bedroom | 12' 11'' x 12' 3'' | |
| Bedroom | 12' 11'' x 12' 3'' | |
| Hobby room | 15' 5'' x 14' 1'' | |
| Basement | Bathroom | 10' '' x 5' '' |
| Sitting room | 7' '' x 23' '' | |
| Exercise room | 11' '' x 23' '' | |
| Additional bedroom | 9' '' x 9' '' | |
| Ground level | 2pc Bathroom | 5' 10'' x 6' 1'' |
| 3pc Bathroom | 8' 5'' x 8' 3'' | |
| Primary Bedroom | 14' 1'' x 11' 5'' | |
| Kitchen | 29' 6'' x 12' 8'' | |
| Great room | 18' 10'' x 14' 4'' |
| Features | |||||
|---|---|---|---|---|---|
| Conservation/green belt | Golf course/parkland | Beach | |||
| Double width or more driveway | Paved driveway | Automatic Garage Door Opener | |||
| Dishwasher | Dryer | Refrigerator | |||
| Stove | Washer | Central air conditioning | |||



























































