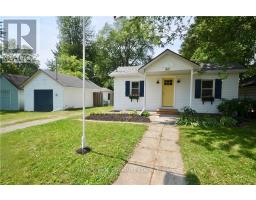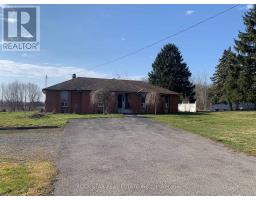972 CONCESSION Road 333 - Lakeshore, Fort Erie, Ontario, CA
Address: 972 CONCESSION Road, Fort Erie, Ontario
5 Beds3 Baths2338 sqftStatus: Buy Views : 227
Price
$599,900
Summary Report Property
- MKT ID40619395
- Building TypeHouse
- Property TypeSingle Family
- StatusBuy
- Added18 weeks ago
- Bedrooms5
- Bathrooms3
- Area2338 sq. ft.
- DirectionNo Data
- Added On17 Jul 2024
Property Overview
Welcome to 972 Concession Rd in Fort Erie. Loads of potential, with over 2300 square ft, this 5 level back split is in great neighbourhood. This home offers 5 bedrooms, 2.5 baths, spacious family room for your family to enjoy, large eat-in kitchen, full basement, back deck, fenced yard & attached double garage. Lower level with separate entrance offers excellent in-law potential. Let’s make this Your Niagara Home. (id:51532)
Tags
| Property Summary |
|---|
Property Type
Single Family
Building Type
House
Square Footage
2338 sqft
Subdivision Name
333 - Lakeshore
Title
Freehold
Land Size
under 1/2 acre
Parking Type
Attached Garage
| Building |
|---|
Bedrooms
Above Grade
3
Below Grade
2
Bathrooms
Total
5
Partial
1
Interior Features
Appliances Included
Dryer, Refrigerator, Stove, Washer
Basement Type
Full (Finished)
Building Features
Foundation Type
Poured Concrete
Style
Detached
Square Footage
2338 sqft
Heating & Cooling
Cooling
Central air conditioning
Heating Type
Forced air
Utilities
Utility Sewer
Municipal sewage system
Water
Municipal water
Exterior Features
Exterior Finish
Brick
Parking
Parking Type
Attached Garage
Total Parking Spaces
8
| Land |
|---|
Other Property Information
Zoning Description
R2
| Level | Rooms | Dimensions |
|---|---|---|
| Second level | 4pc Bathroom | Measurements not available |
| 4pc Bathroom | Measurements not available | |
| Bedroom | 17'11'' x 9'2'' | |
| Bedroom | 13'2'' x 12'0'' | |
| Primary Bedroom | 14'4'' x 13'2'' | |
| Basement | Laundry room | 10'3'' x 6'9'' |
| Family room | 28'5'' x 13'3'' | |
| Bedroom | 11'4'' x 9'9'' | |
| Lower level | Bedroom | 15'0'' x 10'0'' |
| Recreation room | 25'9'' x 19'9'' | |
| Main level | 2pc Bathroom | Measurements not available |
| Living room | 26'8'' x 12'6'' | |
| Kitchen | 10'11'' x 18'2'' |
| Features | |||||
|---|---|---|---|---|---|
| Attached Garage | Dryer | Refrigerator | |||
| Stove | Washer | Central air conditioning | |||









































