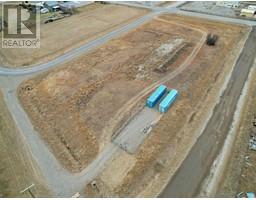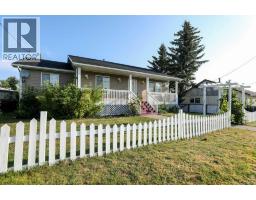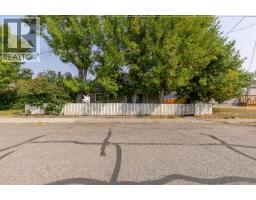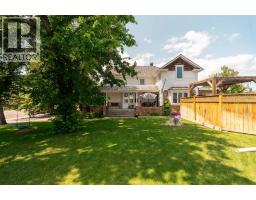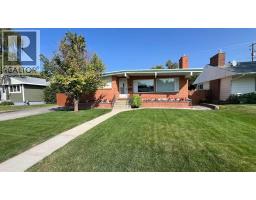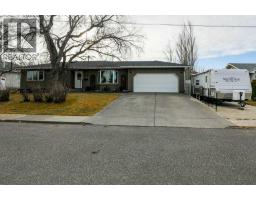337 17 Street, Fort Macleod, Alberta, CA
Address: 337 17 Street, Fort Macleod, Alberta
3 Beds1 Baths1498 sqftStatus: Buy Views : 816
Price
$315,000
Summary Report Property
- MKT IDA2255018
- Building TypeHouse
- Property TypeSingle Family
- StatusBuy
- Added6 weeks ago
- Bedrooms3
- Bathrooms1
- Area1498 sq. ft.
- DirectionNo Data
- Added On09 Oct 2025
Property Overview
This 1,498 sq. ft. bungalow has seen numerous upgrades and offers a functional layout with plenty of potential. The main floor includes 3 bedrooms, including a master loft with private deck, a full bathroom with jetted tub and separate shower, a bright kitchen, spacious dining room, and convenient main floor laundry. The single attached garage has been converted into a cozy sunken living room, adding to the home’s charm. Additional features include a metal roof, new siding, and a basement with excellent development potential. (id:51532)
Tags
| Property Summary |
|---|
Property Type
Single Family
Building Type
House
Storeys
2
Square Footage
1498 sqft
Title
Freehold
Land Size
6534 sqft|4,051 - 7,250 sqft
Built in
1960
Parking Type
Other
| Building |
|---|
Bedrooms
Above Grade
3
Bathrooms
Total
3
Interior Features
Appliances Included
Refrigerator, Dishwasher, Stove, Washer & Dryer
Flooring
Ceramic Tile, Hardwood, Laminate
Basement Type
Partial (Unfinished)
Building Features
Features
Back lane
Foundation Type
Poured Concrete
Style
Detached
Construction Material
Wood frame
Square Footage
1498 sqft
Total Finished Area
1498 sqft
Heating & Cooling
Cooling
None
Heating Type
Forced air
Exterior Features
Exterior Finish
Vinyl siding
Neighbourhood Features
Community Features
Golf Course Development, Fishing
Amenities Nearby
Golf Course, Park, Playground, Recreation Nearby, Schools, Shopping
Parking
Parking Type
Other
Total Parking Spaces
2
| Land |
|---|
Lot Features
Fencing
Fence
Other Property Information
Zoning Description
res
| Level | Rooms | Dimensions |
|---|---|---|
| Second level | Primary Bedroom | 11.25 Ft x 14.92 Ft |
| Basement | Recreational, Games room | 16.92 Ft x 15.08 Ft |
| Storage | 10.00 Ft x 11.08 Ft | |
| Furnace | 18.58 Ft x 23.08 Ft | |
| Main level | 4pc Bathroom | 7.92 Ft x 15.33 Ft |
| Bedroom | 11.58 Ft x 10.50 Ft | |
| Bedroom | 11.58 Ft x 8.17 Ft | |
| Dining room | 11.83 Ft x 19.58 Ft | |
| Kitchen | 11.33 Ft x 23.33 Ft | |
| Living room | 23.08 Ft x 14.92 Ft |
| Features | |||||
|---|---|---|---|---|---|
| Back lane | Other | Refrigerator | |||
| Dishwasher | Stove | Washer & Dryer | |||
| None | |||||






































