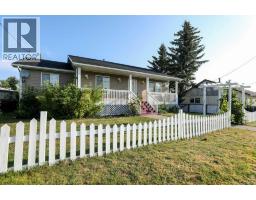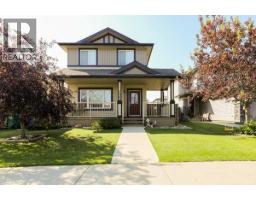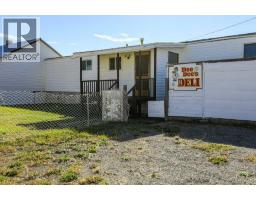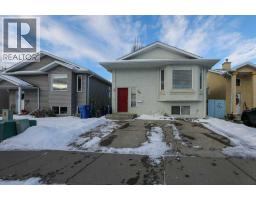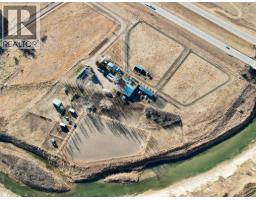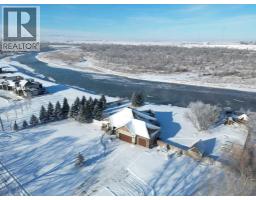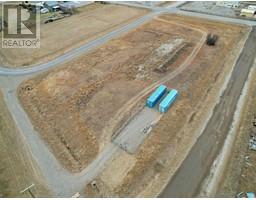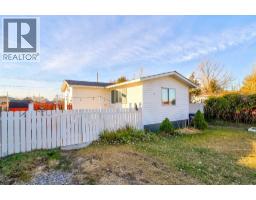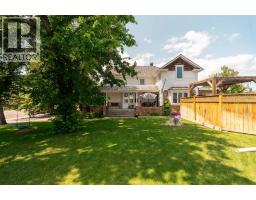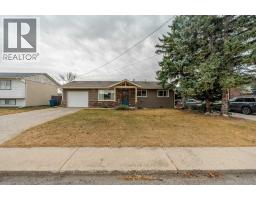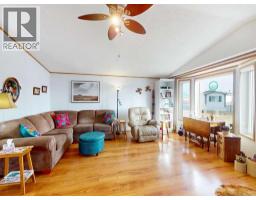562 27 Street, Fort Macleod, Alberta, CA
Address: 562 27 Street, Fort Macleod, Alberta
Summary Report Property
- MKT IDA2270888
- Building TypeHouse
- Property TypeSingle Family
- StatusBuy
- Added8 weeks ago
- Bedrooms5
- Bathrooms3
- Area2028 sq. ft.
- DirectionNo Data
- Added On18 Nov 2025
Property Overview
Welcome to this spacious and well-maintained family home in the historic town of Fort Macleod, offering over 3,000 sq. ft. of finished living space! This five-bedroom, three-bathroom bungalow features an ideal family layout with four bedrooms located on the main floor, along with a bright bonus room with French doors that works perfectly as a dining room, office, or music room. The home has seen thoughtful updates, including spray-foam insulation in the garage and beneath the newer addition, ALL NEW upgraded plumbing, central vacuum, tankless hot-water-on-demand, and newer appliances such as an induction stove, fridge, dishwasher, washer, and dryer.The property offers great functionality with a double attached garage, dedicated RV parking beside the garage, and a large back deck ideal for relaxing or entertaining. The location adds to the appeal, with easy access to walking and bike paths along the river, as well as nearby schools, the hospital, and Fort Macleod’s charming historic downtown. This is a comfortable, practical and well thought out home ready for its next owner! Contact your favorite REALTOR® to book a showing! (id:51532)
Tags
| Property Summary |
|---|
| Building |
|---|
| Land |
|---|
| Level | Rooms | Dimensions |
|---|---|---|
| Basement | Bedroom | 14.92 Ft x 9.17 Ft |
| 3pc Bathroom | Measurements not available | |
| Main level | Primary Bedroom | 15.33 Ft x 11.83 Ft |
| Bedroom | 11.58 Ft x 10.58 Ft | |
| Bedroom | 15.50 Ft x 12.50 Ft | |
| Bedroom | 11.75 Ft x 9.75 Ft | |
| 3pc Bathroom | Measurements not available | |
| 4pc Bathroom | Measurements not available |
| Features | |||||
|---|---|---|---|---|---|
| Back lane | Attached Garage(1) | Refrigerator | |||
| Dishwasher | Stove | Oven | |||
| Window Coverings | Washer & Dryer | Central air conditioning | |||







































