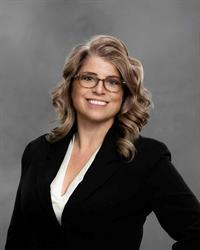102, 129 Fontaine Crescent Downtown, Fort McMurray, Alberta, CA
Address: 102, 129 Fontaine Crescent, Fort McMurray, Alberta
Summary Report Property
- MKT IDA2158684
- Building TypeRow / Townhouse
- Property TypeSingle Family
- StatusBuy
- Added13 weeks ago
- Bedrooms2
- Bathrooms2
- Area1248 sq. ft.
- DirectionNo Data
- Added On18 Aug 2024
Property Overview
Privacy abounds in this 2 bedroom, 2 bathroom unit in Longboat Landing. From the moment you enter, the striking, textured feature wall catches your eye, leading you to the open floor plan featuring the living room, kitchen and dining room, which flows seamlessly into the other areas of the home. Stay cozy in the living room during the cold winter months by turning on your electric fireplace. In the summer, relax on your own private balcony, that current owners have adorned with a privacy curtain, privacy railing covers, and have also added lighting for ambiance. These value adding features will stay with the home! There is in-suite stackable laundry, and ample storage that includes closets, utility room, and a pantry in the kitchen. Downstairs is the extra long, heated single attached garage, and another parking pad also comes with this condo. There are several parks and walking trails in the area, and it's a nature lovers dream; all steps from downtown where every convenience you need can be found. Call your favourite realtor for a personal tour of this unit today! (id:51532)
Tags
| Property Summary |
|---|
| Building |
|---|
| Land |
|---|
| Level | Rooms | Dimensions |
|---|---|---|
| Main level | Living room | 25.50 Ft x 13.25 Ft |
| Kitchen | 9.92 Ft x 7.75 Ft | |
| Dining room | 9.17 Ft x 8.92 Ft | |
| Primary Bedroom | 16.58 Ft x 12.08 Ft | |
| Bedroom | 11.83 Ft x 11.25 Ft | |
| 4pc Bathroom | 5.50 Ft x 8.08 Ft | |
| 4pc Bathroom | 5.17 Ft x 8.00 Ft |
| Features | |||||
|---|---|---|---|---|---|
| Other | PVC window | No Smoking Home | |||
| Parking | Parking Pad | Attached Garage(1) | |||
| Refrigerator | Dishwasher | Stove | |||
| Microwave | Hood Fan | Window Coverings | |||
| Garage door opener | Washer/Dryer Stack-Up | Central air conditioning | |||
| Other | |||||












































