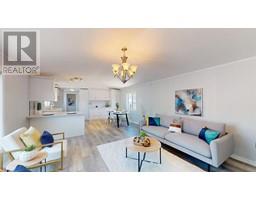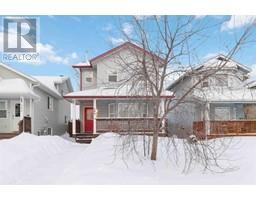130 Couture Lane Timberlea, Fort McMurray, Alberta, CA
Address: 130 Couture Lane, Fort McMurray, Alberta
Summary Report Property
- MKT IDA2150680
- Building TypeManufactured Home
- Property TypeSingle Family
- StatusBuy
- Added35 weeks ago
- Bedrooms3
- Bathrooms2
- Area1224 sq. ft.
- DirectionNo Data
- Added On22 Aug 2024
Property Overview
Amazing pride of ownership in this home! Wonderfully maintained, and the updates and upgrades are awesome! Here is the list, majority done within the last year: New Hot Water Tank, July 2024, New Heat Trace 2022, New Windows 2017. New Roof, New Skylight and New Skirting and Siding, 2020. Within the last year: Hardwood refinished, new vinyl plank, new light fixtures, updated trim throughout, home has been freshly painted throughout, and the decks have been freshly painted as well. Fridge, Microwave and Dishwasher are new, new fence, new ceiling fans throughout. New interior doors, new screens in screen doors, new metal floor vents throughout the home, and new back splash in the kitchen. There is easily parking for 4 vehicles in the driveway and remember, there are NO condo fees here! Move in and have peace of mind, that all you need to do with this home, is ENJOY it. Call today for your own private time to see it (id:51532)
Tags
| Property Summary |
|---|
| Building |
|---|
| Land |
|---|
| Level | Rooms | Dimensions |
|---|---|---|
| Main level | Kitchen | 14.83 Ft x 14.83 Ft |
| Living room | 14.83 Ft x 14.00 Ft | |
| Laundry room | 10.25 Ft x 8.33 Ft | |
| Primary Bedroom | 14.83 Ft x 11.92 Ft | |
| 4pc Bathroom | Measurements not available | |
| 4pc Bathroom | Measurements not available | |
| Bedroom | 9.17 Ft x 11.42 Ft | |
| Bedroom | 9.08 Ft x 8.17 Ft |
| Features | |||||
|---|---|---|---|---|---|
| Other | Washer | Refrigerator | |||
| Dishwasher | Stove | Dryer | |||
| Microwave Range Hood Combo | Oven - Built-In | Central air conditioning | |||











































