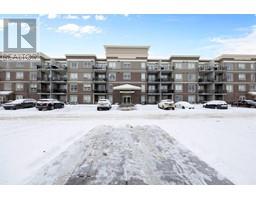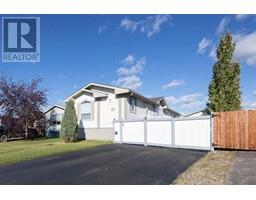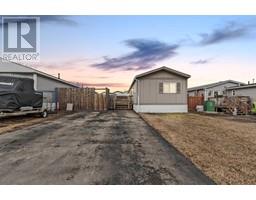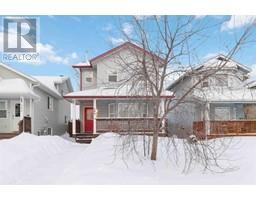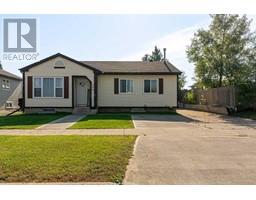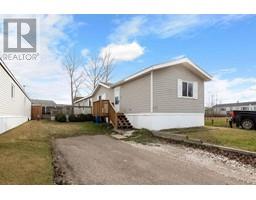152 Card Crescent Timberlea, Fort McMurray, Alberta, CA
Address: 152 Card Crescent, Fort McMurray, Alberta
Summary Report Property
- MKT IDA2177663
- Building TypeManufactured Home
- Property TypeSingle Family
- StatusBuy
- Added21 weeks ago
- Bedrooms4
- Bathrooms2
- Area1502 sq. ft.
- DirectionNo Data
- Added On10 Dec 2024
Property Overview
Welcome to 152 Card Crescent: This beautiful 4-bedroom, 2-bathroom home situated in Cartier Park, a desirable neighborhood of Timberlea, has excellent curb appeal and a welcoming community feel. As you step inside, you’re greeted by a spacious foyer that leads into a bright, open-concept living room complete with a cozy gas fireplace—perfect for gatherings and relaxation. The kitchen offers ample cupboard and counter space, designed to make cooking and entertaining effortless. Past the kitchen features the primary bedroom that is generously sized and has a private en-suite for added comfort. The laundry room is also conveniently located next to the primary bedroom. Past the living room sits the three additional generously sized bedrooms and the full bathroom. Outside, you'll find a great-sized yard, perfect for outdoor activities, gardening, or simply enjoying the seasons. Other highlights of this home includes A/C to keep you cool during warm summers, a large shed for extra storage, and the paved driveway, redone in 2015. With wonderful neighbors and an inviting layout, this home is ready for you to make it your own! Schedule your personal tour today. (id:51532)
Tags
| Property Summary |
|---|
| Building |
|---|
| Land |
|---|
| Level | Rooms | Dimensions |
|---|---|---|
| Main level | 4pc Bathroom | 7.83 Ft x 4.92 Ft |
| 4pc Bathroom | 4.92 Ft x 7.92 Ft | |
| Bedroom | 9.00 Ft x 10.08 Ft | |
| Bedroom | 12.00 Ft x 7.92 Ft | |
| Bedroom | 9.25 Ft x 13.42 Ft | |
| Dining room | 8.42 Ft x 10.58 Ft | |
| Foyer | 6.25 Ft x 10.92 Ft | |
| Kitchen | 10.08 Ft x 10.58 Ft | |
| Laundry room | 9.92 Ft x 8.42 Ft | |
| Living room | 18.58 Ft x 14.50 Ft | |
| Primary Bedroom | 13.33 Ft x 12.83 Ft |
| Features | |||||
|---|---|---|---|---|---|
| See remarks | Other | Level | |||
| Parking Pad | Refrigerator | Dishwasher | |||
| Stove | Microwave | Window Coverings | |||
| Washer & Dryer | Central air conditioning | Other | |||






































