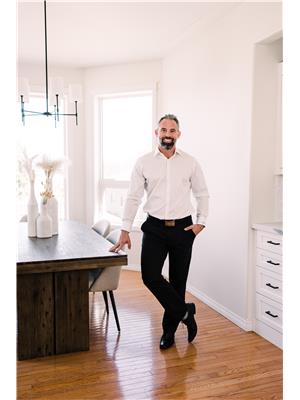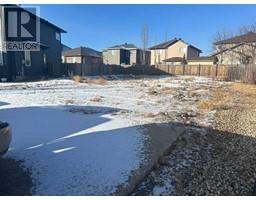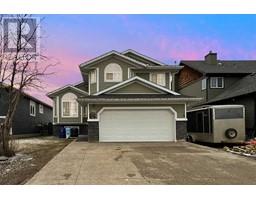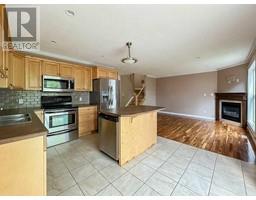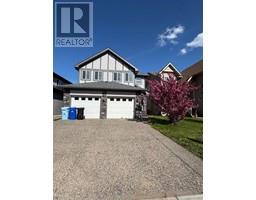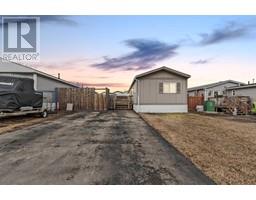239 Dickins Drive Dickinsfield, Fort McMurray, Alberta, CA
Address: 239 Dickins Drive, Fort McMurray, Alberta
Summary Report Property
- MKT IDA2208877
- Building TypeHouse
- Property TypeSingle Family
- StatusBuy
- Added14 weeks ago
- Bedrooms5
- Bathrooms3
- Area1062 sq. ft.
- DirectionNo Data
- Added On08 Apr 2025
Property Overview
Welcome to 239 Dickins Drive! Sitting on a huge 6,193 sq ft lot, this 5 bedrooms and 2.5 bathrooms home in DICKINSFIELD has HEATED DETACHED DOUBLE GARAGE, NEW HWT TANK in 2024, NEW ROOF 2018, TWO SHEDS for extra storage, CENTRAL AIR and space for RV/BOAT PARKING. As you enter the foyer, you will be welcome into the bright and warm living room with oak hardwood flooring. At the back of the house is the dining room and kitchen featuring plenty of expresso cabinetry, NEW 2024 stainless steel appliances, moveable kitchen island with breakfast bar and windows overlooking the huge backyard. Down the hall you will find a 4-piece bathroom, featuring plush carpet flooring, NEW BLACK OUT BLINDS 2021 are the primary bedroom with an updated 2-piece ensuite and two good size bedrooms with modern accent walls. In the basement which can used as an in-law suite, you will find a kitchenette next to the family room, a large bedroom, a 3-piece bathroom and the laundry/utility room leading into a fifth bedroom or storage room. The huge fully fenced backyard with large 20 ft gate features a firepit and a deck great for summer family and friends’ entertainment. The shed that is located behind the garage can fit a side-by-side or three snow mobiles. Walking distance to parks, playgrounds, schools and Birchwood trails! don’t miss this opportunity to own this perfect family home and book your private showing today! (id:51532)
Tags
| Property Summary |
|---|
| Building |
|---|
| Land |
|---|
| Level | Rooms | Dimensions |
|---|---|---|
| Basement | Kitchen | 12.00 Ft x 12.42 Ft |
| Recreational, Games room | 14.25 Ft x 9.92 Ft | |
| Bedroom | 11.67 Ft x 13.50 Ft | |
| 3pc Bathroom | 11.33 Ft x 4.67 Ft | |
| Laundry room | 10.67 Ft x 14.25 Ft | |
| Bedroom | 11.50 Ft x 8.92 Ft | |
| Main level | Living room | 15.58 Ft x 11.00 Ft |
| Kitchen | 11.92 Ft x 9.50 Ft | |
| Dining room | 11.42 Ft x 6.92 Ft | |
| Primary Bedroom | 12.42 Ft x 9.75 Ft | |
| 2pc Bathroom | 4.25 Ft x 4.75 Ft | |
| Bedroom | 9.25 Ft x 9.67 Ft | |
| Bedroom | 9.17 Ft x 10.50 Ft | |
| 4pc Bathroom | 7.50 Ft x 4.83 Ft |
| Features | |||||
|---|---|---|---|---|---|
| Detached Garage(2) | Garage | Heated Garage | |||
| Other | RV | Refrigerator | |||
| Dishwasher | Stove | Microwave | |||
| Hood Fan | Window Coverings | Washer & Dryer | |||
| Suite | Central air conditioning | ||||


































