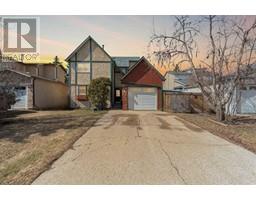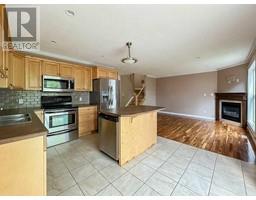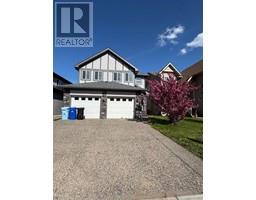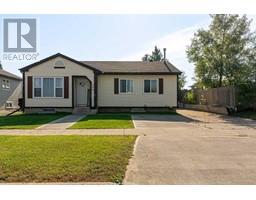125 Cokerill Crescent Timberlea, Fort McMurray, Alberta, CA
Address: 125 Cokerill Crescent, Fort McMurray, Alberta
Summary Report Property
- MKT IDA2214742
- Building TypeManufactured Home
- Property TypeSingle Family
- StatusBuy
- Added11 weeks ago
- Bedrooms3
- Bathrooms2
- Area1062 sq. ft.
- DirectionNo Data
- Added On26 Apr 2025
Property Overview
Welcome to 125 Cokerill Crescent; this charming, updated 3-bedroom, 2-bathroom mobile home offers comfort and style throughout. At the front, two freshly painted bedrooms in a neutral tone provide bright and flexible spaces. The private primary suite at the back features its own ensuite for a peaceful retreat.The open-concept kitchen, dining, and living area is centrally located, creating a functional and inviting layout. A built-in hutch adds extra storage, and luxury vinyl plank flooring flows seamlessly throughout for a modern, cohesive look.The real highlight of this home is the expansive outdoor space. Accessed through the laundry room, the huge backyard is perfect for relaxing or entertaining with a two-tiered deck, fire pit, and plenty of room to spread out. With parking for four vehicles, there's space for all your guests or toys.Recent updates include LVP flooring (2018), insulated skirting (2018), paint and baseboards (2020), and a fresh asphalt driveway (2024). The roof was replaced in 2017, deck and hot water tank were updated in 2019, and the furnace and central A/C were replaced in 2024. Condo fees cover sewer, water, snow and trash removal, and professional management.If you’re craving outdoor living, this home is a must-see. Come explore the space, feel the potential, and envision yourself here. Schedule your showing today! (id:51532)
Tags
| Property Summary |
|---|
| Building |
|---|
| Land |
|---|
| Level | Rooms | Dimensions |
|---|---|---|
| Main level | 4pc Bathroom | 5.00 Ft x 8.00 Ft |
| 4pc Bathroom | 6.00 Ft x 9.08 Ft | |
| Bedroom | 8.92 Ft x 8.00 Ft | |
| Bedroom | 8.92 Ft x 11.17 Ft | |
| Foyer | 5.17 Ft x 11.33 Ft | |
| Kitchen | 14.42 Ft x 12.33 Ft | |
| Laundry room | 5.00 Ft x 8.00 Ft | |
| Living room | 14.50 Ft x 14.83 Ft | |
| Primary Bedroom | 12.00 Ft x 12.83 Ft |
| Features | |||||
|---|---|---|---|---|---|
| PVC window | Level | Parking | |||
| Visitor Parking | Parking Pad | RV | |||
| Refrigerator | Dishwasher | Stove | |||
| Microwave | Hood Fan | Window Coverings | |||
| Central air conditioning | |||||





















































