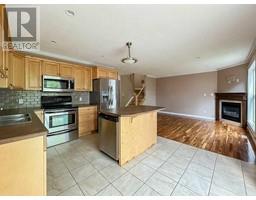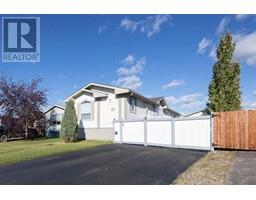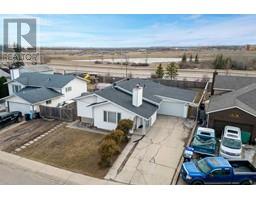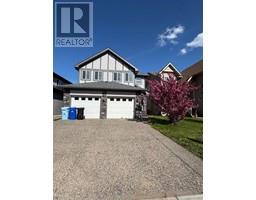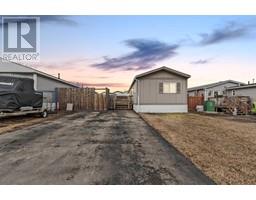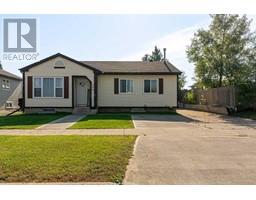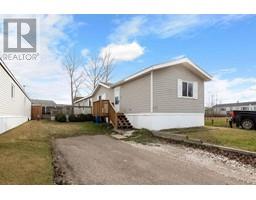196 Archibald Close Timberlea, Fort McMurray, Alberta, CA
Address: 196 Archibald Close, Fort McMurray, Alberta
Summary Report Property
- MKT IDA2193061
- Building TypeHouse
- Property TypeSingle Family
- StatusBuy
- Added19 weeks ago
- Bedrooms4
- Bathrooms3
- Area1574 sq. ft.
- DirectionNo Data
- Added On07 Feb 2025
Property Overview
Discover 196 Archibald, nestled in the family-friendly neighbourhood of Timberlea, just a short walk to St. Martha’s and Christina Gordon elementary schools. This charming home features a bright and airy main floor with laminate flooring and fresh paint throughout. The eat-in kitchen is equipped with stainless steel appliances, white cabinetry, a corner pantry, and a window above the sink that overlooks the spacious backyard. The dining nook provides convenient access to the expansive, fully fenced backyard, perfect for outdoor enjoyment. This space includes a deck, a ground-level fire pit patio, and a detached garage measuring 29’3" x 13’5", along with additional parking options available. Upstairs, you'll find three bedrooms adorned with laminate flooring, along with a full bathroom conveniently located between them. The master bedroom features a generous walk-in closet. The fully developed basement is a fantastic bonus, offering a large family room, a 3-piece bathroom, and a fourth bedroom. Enjoy the benefits of having no carpet throughout the home and brand-new shingles. Flexible possession options are available! Don't miss this opportunity to make this your new home! (id:51532)
Tags
| Property Summary |
|---|
| Building |
|---|
| Land |
|---|
| Level | Rooms | Dimensions |
|---|---|---|
| Second level | Primary Bedroom | 10.42 Ft x 14.00 Ft |
| Other | 6.33 Ft x 4.67 Ft | |
| 4pc Bathroom | 4.75 Ft x 8.17 Ft | |
| Bedroom | 12.50 Ft x 8.17 Ft | |
| Bedroom | 8.50 Ft x 10.58 Ft | |
| Basement | Bedroom | 11.50 Ft x 10.83 Ft |
| Furnace | 6.50 Ft x 5.75 Ft | |
| Family room | 13.33 Ft x 7.08 Ft | |
| 3pc Bathroom | 5.75 Ft x 5.75 Ft | |
| Main level | Living room | 12.17 Ft x 14.08 Ft |
| Foyer | 5.00 Ft x 5.50 Ft | |
| 2pc Bathroom | 7.83 Ft x 5.00 Ft | |
| Kitchen | 10.92 Ft x 9.83 Ft | |
| Dining room | 11.08 Ft x 9.58 Ft |
| Features | |||||
|---|---|---|---|---|---|
| No neighbours behind | Other | Detached Garage(1) | |||
| Refrigerator | Dishwasher | Stove | |||
| Washer & Dryer | None | ||||
































