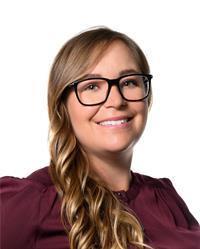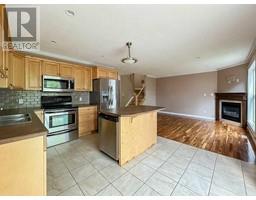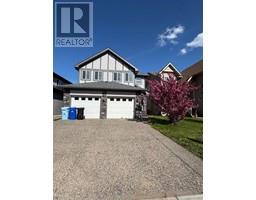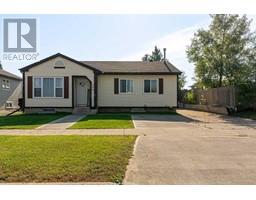577 Timberline Drive Thickwood, Fort McMurray, Alberta, CA
Address: 577 Timberline Drive, Fort McMurray, Alberta
Summary Report Property
- MKT IDA2230706
- Building TypeHouse
- Property TypeSingle Family
- StatusBuy
- Added6 weeks ago
- Bedrooms4
- Bathrooms2
- Area1035 sq. ft.
- DirectionNo Data
- Added On14 Jun 2025
Property Overview
UNDER $400,000!!! GREENBELT IN LOWER THICKWOOD!!! Discover this charming and affordable home, perfect for those seeking value in a desirable location! This fully developed bi-level offers a fantastic opportunity with its attached heated garage and expansive lot right across from the greenbelt. Step inside and be welcomed by an abundance of natural light. The main floor features beautiful laminate flooring in the inviting living room, a full bathroom, and two cozy bedrooms with carpeting. The spacious kitchen provides direct access to a screened-in deck, ideal for relaxing or entertaining! The finished basement boasts a large family room, which could easily be converted into a fifth bedroom, along with two additional generous bedrooms, another full bathroom, and dedicated laundry and mechanical spaces. Equipped with an AC unit and two furnaces, each floor operated independently with its own thermostat. This property truly has it all and should be on your must-see list. Don’t miss out on this gem in Lower Thickwood—call today to schedule your appointment! (id:51532)
Tags
| Property Summary |
|---|
| Building |
|---|
| Land |
|---|
| Level | Rooms | Dimensions |
|---|---|---|
| Basement | 4pc Bathroom | 8.50 Ft x 5.00 Ft |
| Bedroom | 15.42 Ft x 12.83 Ft | |
| Bedroom | 11.42 Ft x 12.00 Ft | |
| Laundry room | 8.08 Ft x 6.58 Ft | |
| Recreational, Games room | 11.33 Ft x 17.42 Ft | |
| Furnace | 11.33 Ft x 8.17 Ft | |
| Main level | 4pc Bathroom | 8.42 Ft x 4.92 Ft |
| Bedroom | 16.50 Ft x 10.00 Ft | |
| Primary Bedroom | 12.92 Ft x 10.08 Ft | |
| Dining room | 11.67 Ft x 13.58 Ft | |
| Kitchen | 12.17 Ft x 9.67 Ft | |
| Living room | 12.42 Ft x 8.25 Ft |
| Features | |||||
|---|---|---|---|---|---|
| Closet Organizers | Level | Parking Pad | |||
| Attached Garage(1) | Refrigerator | Dishwasher | |||
| Stove | Microwave | Washer & Dryer | |||
| Central air conditioning | |||||
















































