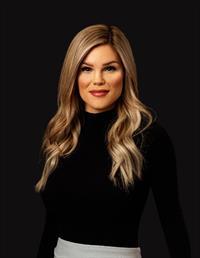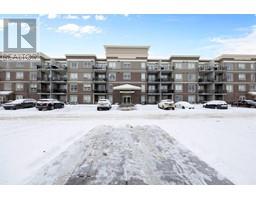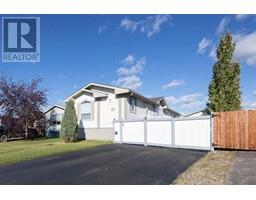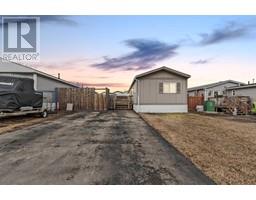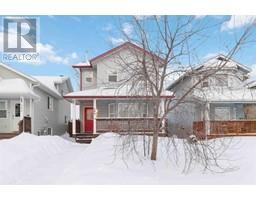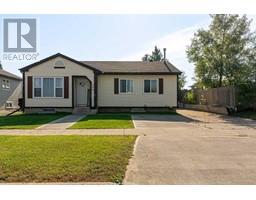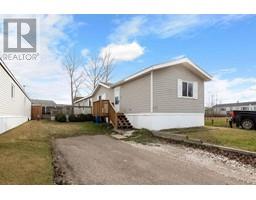154 Clenell Crescent Dickinsfield, Fort McMurray, Alberta, CA
Address: 154 Clenell Crescent, Fort McMurray, Alberta
Summary Report Property
- MKT IDA2209980
- Building TypeHouse
- Property TypeSingle Family
- StatusBuy
- Added4 weeks ago
- Bedrooms7
- Bathrooms4
- Area1246 sq. ft.
- DirectionNo Data
- Added On09 Apr 2025
Property Overview
Open House Sunday April 13th 12pm-2pm! Welcome to 154 Clenell Crescent: Nestled on a quiet street in the desirable Dickinsfield neighborhood, this charming bungalow is situated on a generous 6,500+ sqft lot, offering both space and tranquility. The main floor boasts an open concept layout, perfect for modern living. A sunken living room, complete with a cozy fireplace, serves as the focal point of the home, creating a welcoming atmosphere. The bright and airy living room seamlessly flows into a beautiful white kitchen, featuring sleek quartz countertops and a patio door leading to the back deck, ideal for entertaining or relaxing outdoors. The main floor also includes a dedicated dining area and a functional office nook, perfect for working from home. The spacious primary bedroom offers a walk-in closet and a stunning ensuite with a stand-up shower. Two additional generously-sized bedrooms are also located on the main floor, along with a full bathroom and convenient access to the attached heated garage. The lower level of this home is a true gem, with a separate entrance that leads to a self-contained suite. This area includes 4 bedrooms, 2 full bathrooms, a cozy living room, a kitchen, and a second laundry room—an ideal space for extended family or a fantastic mortgage helper. Step outside to the gorgeous backyard, complete with a large shed for extra storage. The driveway accommodates up to 3 vehicles, providing ample parking. Situated close to walking trails, schools, and local amenities, this home offers both comfort and convenience in a sought-after neighborhood. Schedule your personal viewing today! (id:51532)
Tags
| Property Summary |
|---|
| Building |
|---|
| Land |
|---|
| Level | Rooms | Dimensions |
|---|---|---|
| Basement | 4pc Bathroom | 7.67 Ft x 7.42 Ft |
| 4pc Bathroom | 6.58 Ft x 6.42 Ft | |
| Bedroom | 12.50 Ft x 8.92 Ft | |
| Bedroom | 12.50 Ft x 7.58 Ft | |
| Bedroom | 8.25 Ft x 11.83 Ft | |
| Bedroom | 8.92 Ft x 10.33 Ft | |
| Kitchen | 12.42 Ft x 13.42 Ft | |
| Recreational, Games room | 11.58 Ft x 14.58 Ft | |
| Furnace | 8.00 Ft x 5.58 Ft | |
| Main level | 3pc Bathroom | 6.67 Ft x 7.50 Ft |
| 4pc Bathroom | 6.50 Ft x 6.83 Ft | |
| Bedroom | 9.25 Ft x 8.83 Ft | |
| Bedroom | 9.25 Ft x 8.67 Ft | |
| Dining room | 13.67 Ft x 13.58 Ft | |
| Kitchen | 12.42 Ft x 12.17 Ft | |
| Living room | 13.67 Ft x 13.25 Ft | |
| Primary Bedroom | 13.25 Ft x 12.17 Ft |
| Features | |||||
|---|---|---|---|---|---|
| See remarks | Attached Garage(2) | Garage | |||
| Heated Garage | Refrigerator | Dishwasher | |||
| Stove | Washer & Dryer | Separate entrance | |||
| Suite | Wall unit | ||||


















































