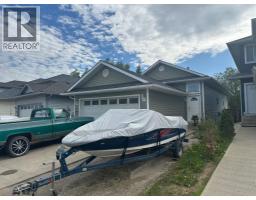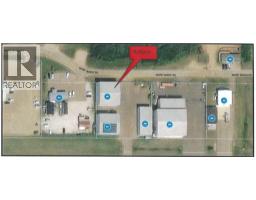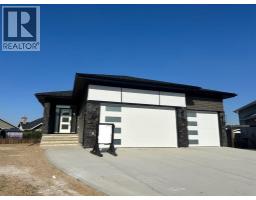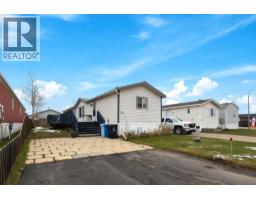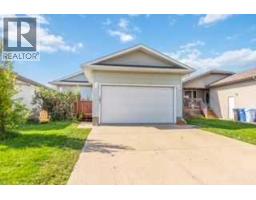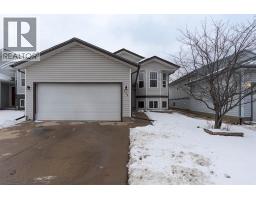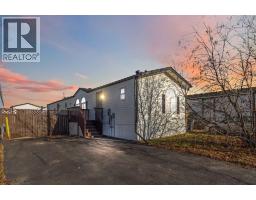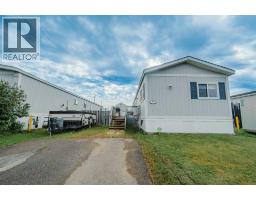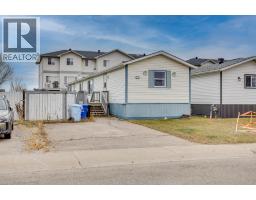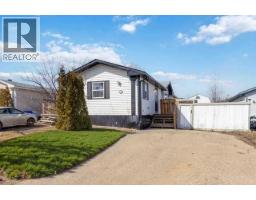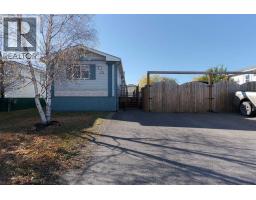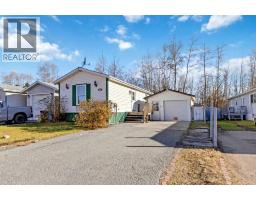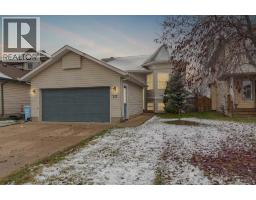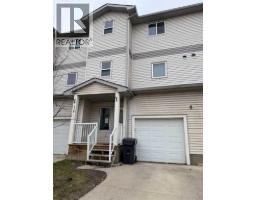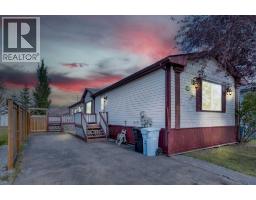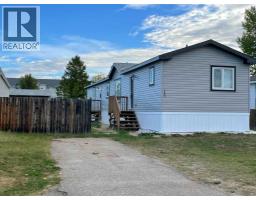458 Walnut Crescent Timberlea, Fort McMurray, Alberta, CA
Address: 458 Walnut Crescent, Fort McMurray, Alberta
Summary Report Property
- MKT IDA2262297
- Building TypeHouse
- Property TypeSingle Family
- StatusBuy
- Added6 weeks ago
- Bedrooms6
- Bathrooms4
- Area1564 sq. ft.
- DirectionNo Data
- Added On05 Oct 2025
Property Overview
This two-storey home in Timberlea on a partially fenced lot with back alley access and parking features 4 bedrooms upstairs and a separate entrance to a fully developed suite. Inside you will find a large, tiled porch with coat closet separate from the front living room that has beautiful dark hardwood flooring and tall front windows letting in gorgeous natural light. The open concept design leads you through to the kitchen with black granite countertops, an eat up island and plenty of cupboard space. There is a well sized dining nook that can comfortably accommodate any dining table situated beside the French doors that lead to the back yard with room for parking 2-3 vehicles or a potential garage. Upstairs you will find a laundry area, 4 bedrooms including one room with a walk through closet and an en-suite (not the room you think – so be sure not to miss it) and a 2nd full, 4-piece bathroom. The basement is fully developed with a separate entrance, kitchen, laundry, 2 bedrooms, and a 4 piece bath. (id:51532)
Tags
| Property Summary |
|---|
| Building |
|---|
| Land |
|---|
| Level | Rooms | Dimensions |
|---|---|---|
| Second level | Bedroom | 10.33 Ft x 10.17 Ft |
| Bedroom | 11.00 Ft x 12.50 Ft | |
| 4pc Bathroom | 8.17 Ft x 4.92 Ft | |
| Bedroom | 11.42 Ft x 11.67 Ft | |
| Bedroom | 9.42 Ft x 11.17 Ft | |
| 4pc Bathroom | 5.25 Ft x 7.42 Ft | |
| Basement | Bedroom | 9.67 Ft x 10.75 Ft |
| Bedroom | 10.83 Ft x 10.92 Ft | |
| 4pc Bathroom | 5.00 Ft x 8.58 Ft | |
| Living room | 9.33 Ft x 10.08 Ft | |
| Kitchen | 11.33 Ft x 13.17 Ft | |
| Main level | Living room | 20.67 Ft x 19.42 Ft |
| 2pc Bathroom | 5.00 Ft x 5.42 Ft | |
| Kitchen | 14.92 Ft x 17.50 Ft | |
| Dining room | 9.33 Ft x 11.42 Ft |
| Features | |||||
|---|---|---|---|---|---|
| Back lane | PVC window | Other | |||
| None | Separate entrance | Suite | |||
| None | |||||
































