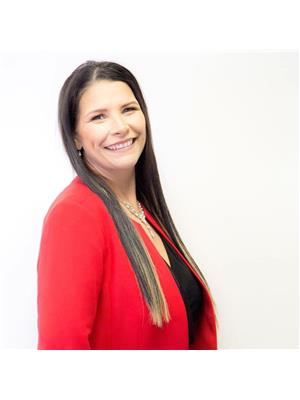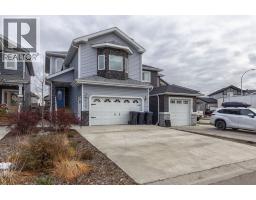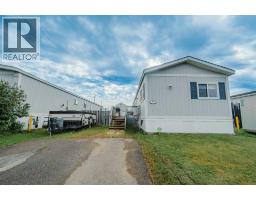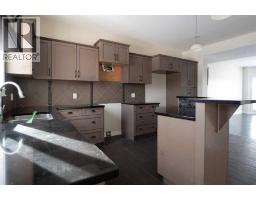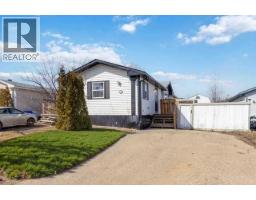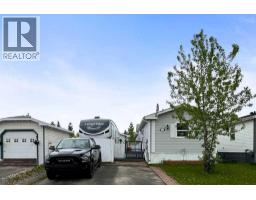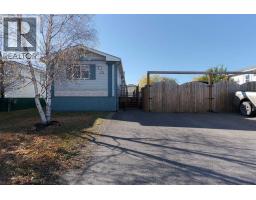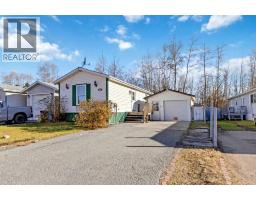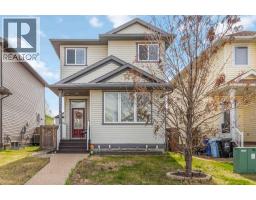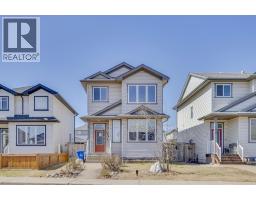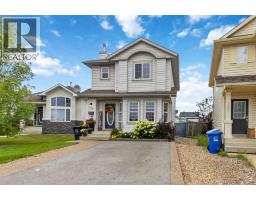141 O’Coffey Crescent Timberlea, Fort McMurray, Alberta, CA
Address: 141 O’Coffey Crescent, Fort McMurray, Alberta
Summary Report Property
- MKT IDA2252821
- Building TypeHouse
- Property TypeSingle Family
- StatusBuy
- Added8 weeks ago
- Bedrooms5
- Bathrooms3
- Area1338 sq. ft.
- DirectionNo Data
- Added On31 Aug 2025
Property Overview
Move-In Ready Home – Unpack and Relax!Welcome to YOUR new home! This immaculately kept, move-in ready property offers the perfect blend of comfort, style, and convenience. With fresh paint throughout and meticulous care, there's nothing left to do but move in and make it YOURS.Enjoy an open concept floor plan with 5 bedrooms and 3 bathrooms, a cozy kitchen with stainless steel appliances, and a cozy living area perfect for relaxing or entertaining. Additional features include hardwood floors, a master bedroom with walk-in closet and ensuite.Step outside to a fully fenced backyard with trees for privacy, a deck, and a storage shed. YOUR home is located in a quiet, family-friendly, neighborhood close to schools, parks, and shopping. This home is ready to welcome its new owners.Don’t miss out on this opportunity—schedule your private showing and get in before it’s GONE! (id:51532)
Tags
| Property Summary |
|---|
| Building |
|---|
| Land |
|---|
| Level | Rooms | Dimensions |
|---|---|---|
| Basement | Recreational, Games room | 24.75 Ft x 13.33 Ft |
| Bedroom | 9.42 Ft x 11.25 Ft | |
| Bedroom | 9.42 Ft x 11.25 Ft | |
| Den | 12.33 Ft x 12.00 Ft | |
| 3pc Bathroom | 5.17 Ft x 7.75 Ft | |
| Storage | 10.17 Ft x 8.83 Ft | |
| Main level | Living room | 12.42 Ft x 17.17 Ft |
| Kitchen | 15.50 Ft x 14.17 Ft | |
| 4pc Bathroom | 5.08 Ft x 8.42 Ft | |
| Foyer | 6.08 Ft x 11.00 Ft | |
| Primary Bedroom | 11.00 Ft x 15.75 Ft | |
| 3pc Bathroom | 5.00 Ft x 7.33 Ft | |
| Bedroom | 10.67 Ft x 10.67 Ft | |
| Bedroom | 11.92 Ft x 11.33 Ft |
| Features | |||||
|---|---|---|---|---|---|
| See remarks | Other | No Smoking Home | |||
| Attached Garage(2) | Refrigerator | Dishwasher | |||
| Stove | Microwave | Washer & Dryer | |||
| Central air conditioning | |||||











































