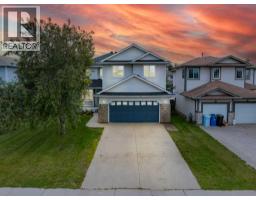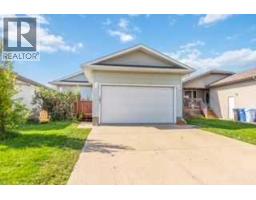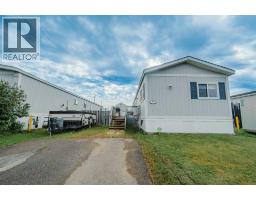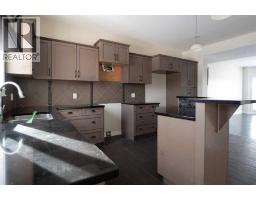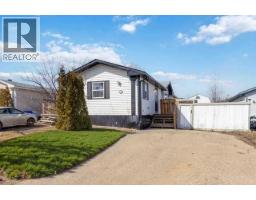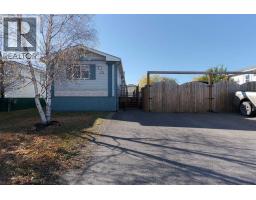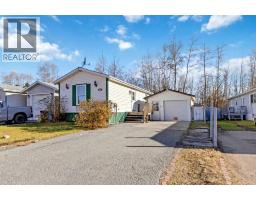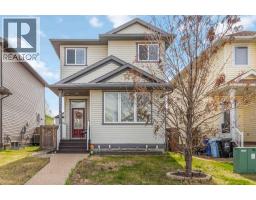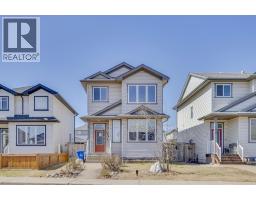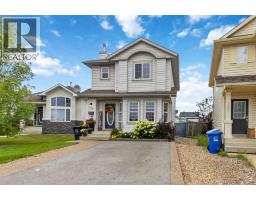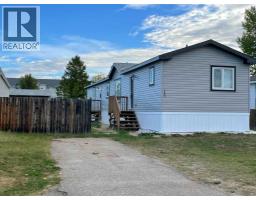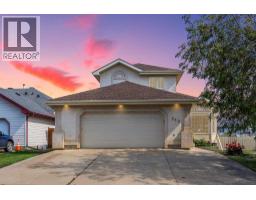217 Swanson Crescent Timberlea, Fort McMurray, Alberta, CA
Address: 217 Swanson Crescent, Fort McMurray, Alberta
Summary Report Property
- MKT IDA2248492
- Building TypeHouse
- Property TypeSingle Family
- StatusBuy
- Added11 weeks ago
- Bedrooms5
- Bathrooms3
- Area1244 sq. ft.
- DirectionNo Data
- Added On14 Aug 2025
Property Overview
Detached garage, 5 Bedrooms, Finished basement. Located just steps from beautiful Syncrude Athletic Park, this inviting home offers a perfect blend of comfort and convenience. Step inside to a bright living room warmed by a cozy gas fireplace, creating the perfect spot to relax or entertain. The kitchen shines with sleek stainless steel appliances—including a new dishwasher and stove (2024)—and plenty of counter space for cooking and gatherings. Freshly painted in 2024, the main floor also features a spacious primary bedroom complete with a three-piece ensuite, plus two additional bedrooms offering flexibility for family, guests, or a home office.The fully finished basement provides even more living space, with two generous bedrooms and a large recreation area that holds potential for a kitchenette—perfect for extended family or guests. Outside, enjoy a detached garage with a gas heater installed in 2021, along with a driveway for ample parking. A new AC unit (2025) ensures year-round comfort. The backyard is quaint and low-maintenance, offering a cozy outdoor retreat without the hassle of extensive upkeep. Dont miss this opportunity, call for your viewing today! (id:51532)
Tags
| Property Summary |
|---|
| Building |
|---|
| Land |
|---|
| Level | Rooms | Dimensions |
|---|---|---|
| Basement | 4pc Bathroom | 8.75 Ft x 4.92 Ft |
| Bedroom | 13.42 Ft x 12.00 Ft | |
| Bedroom | 13.83 Ft x 9.08 Ft | |
| Laundry room | 13.92 Ft x 13.92 Ft | |
| Recreational, Games room | 17.75 Ft x 19.58 Ft | |
| Furnace | 8.83 Ft x 4.08 Ft | |
| Main level | 3pc Bathroom | 7.83 Ft x 4.92 Ft |
| 4pc Bathroom | 8.33 Ft x 5.00 Ft | |
| Bedroom | 13.08 Ft x 10.50 Ft | |
| Bedroom | 11.33 Ft x 11.50 Ft | |
| Dining room | 13.42 Ft x 8.25 Ft | |
| Kitchen | 14.00 Ft x 10.50 Ft | |
| Living room | 20.25 Ft x 12.33 Ft | |
| Primary Bedroom | 15.58 Ft x 10.92 Ft |
| Features | |||||
|---|---|---|---|---|---|
| See remarks | Other | PVC window | |||
| Concrete | Detached Garage(1) | Refrigerator | |||
| Range - Electric | Dishwasher | Microwave | |||
| Hood Fan | Window Coverings | Garage door opener | |||
| Washer & Dryer | Central air conditioning | ||||
















































