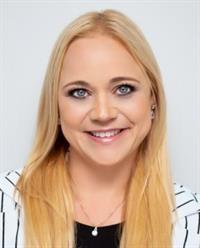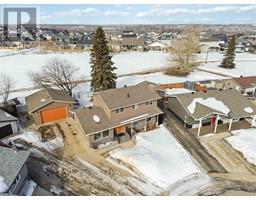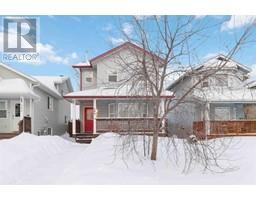392 Cree Road Timberlea, Fort McMurray, Alberta, CA
Address: 392 Cree Road, Fort McMurray, Alberta
Summary Report Property
- MKT IDA2211183
- Building TypeManufactured Home
- Property TypeSingle Family
- StatusBuy
- Added15 hours ago
- Bedrooms3
- Bathrooms2
- Area1158 sq. ft.
- DirectionNo Data
- Added On12 Apr 2025
Property Overview
She's the talk of CREE ROAD!! Welcome to 392 Cree Road where you'll be pleased with a completely updated and move-in ready ECONOMICAL FAVOURABLE OPPORTUNITY! This spacious 3-bedroom, 2-bathroom mobile home on its OWN LOT (NO CONDO FEES) features a brand-new kitchen with soft closure cabinetry, NEW luxury vinyl plank flooring and tons of storage. Enjoy modern finishes and thoughtful upgrades in every room. This BEAUT boasts a wide open tasteful floor plan with a perfectly appointed enteraining space from kitchen to dining. It'll be a happy dance all the way through the home with the exceptional extras!! The primary is large with a nice size walk-in closet and 3 piece bath! The laundry room is a good size with upper cabinets and enough space to stash away an additional chest or upright freezer! Outside, you'll find RV parking and a large man cave/workshop with heat and electricity—perfect for hobbies, projects, or extra storage. (Additional storage room in the back of the workshop) But guess what? There is even more space with ANOTHER storage shed. The updated platform deck is incredible for sunbathing and the ultimate outdoor hang-out!This home combines comfort, functionality, and convenience—perfect for families, retirees, or anyone looking for a stylish and practical living space completely renovated and ZERO condo fees. Some other mentionables: Furnace and shingles are approximately 5 years old, with central A/C and newer hot water tank. The kitchen/dining is equipped with pot lights and you’ll notice tons of natural light throughout. Sellers will provide a $5000 appliance credit! (id:51532)
Tags
| Property Summary |
|---|
| Building |
|---|
| Land |
|---|
| Level | Rooms | Dimensions |
|---|---|---|
| Main level | 3pc Bathroom | 9.00 Ft x 4.92 Ft |
| 4pc Bathroom | 5.08 Ft x 7.92 Ft | |
| Bedroom | 9.33 Ft x 11.17 Ft | |
| Bedroom | 9.33 Ft x 7.75 Ft | |
| Dining room | 7.58 Ft x 11.42 Ft | |
| Kitchen | 7.33 Ft x 15.50 Ft | |
| Laundry room | 7.33 Ft x 8.08 Ft | |
| Living room | 14.92 Ft x 13.83 Ft | |
| Primary Bedroom | 14.92 Ft x 13.83 Ft |
| Features | |||||
|---|---|---|---|---|---|
| RV | Central air conditioning | ||||





























































