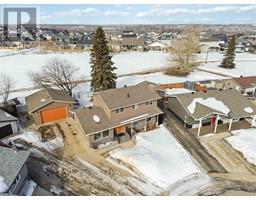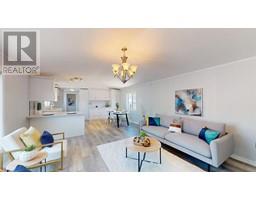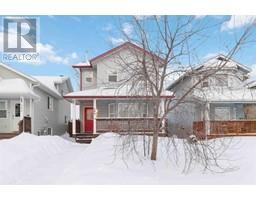202 Pacific Crescent Timberlea, Fort McMurray, Alberta, CA
Address: 202 Pacific Crescent, Fort McMurray, Alberta
Summary Report Property
- MKT IDA2207736
- Building TypeHouse
- Property TypeSingle Family
- StatusBuy
- Added1 weeks ago
- Bedrooms4
- Bathrooms4
- Area1547 sq. ft.
- DirectionNo Data
- Added On02 Apr 2025
Property Overview
This beautiful two-story home at 202 Pacific Crescent offers modern updates and a spacious layout, perfect for family living! Not only that, it has a legal 1 bedroom suite with separate entry for income generation. Alley access to the double detached garage and additional parking alongside makes it even more attractive for those with toys and projects! The backyard is laid out nicely for evening camp fires and gardening. The large back deck off of the Main Floor Dining offers a great overflow entertaining area for indoor/outdoor gatherings. Moving inside the home, the Main floor features updated luxury vinyl plank flooring that adds a contemporary touch and durability, paired with updated kitchen countertops, and a kitchen island that boasts plenty of prep and cabinet space. The walk-in pantry is the cherry on top! You’ll be pleased to discover a large family room, Main floor laundry room and an half bath on this level. Upstairs, you'll find new carpet throughout, creating a cozy, fresh feel. The Primary Suite resides up here which includes a 4 piece bath, and large walk-in closet. Additionally, on this upper floor you will find 2 more sizeable guest bedrooms and a 4 piece bath in the hall. The main and upper level of the home has been freshly painted, adding to its appeal. The basement has 1 large bedroom with walk-in closet, a desk nook, separate laundry, 4 piece bathroom, and a generous sized modern kitchen with eat in dining. The furnishings down here stays with the home. Other household furnishings can be negotiated with the sale. With 4 bedrooms and 4 bathrooms, there’s ample space for a growing family or guests. In-floor heating is a key highlight in the one-bedroom legal suite . The home also has central A/C for year-round comfort.Located in the highly desirable Timberlea neighbourhood close to schools and trails, this home is priced to sell- making it an excellent value in an excellent location just steps away from a park with gazebo for the kids a nd pets to run free. Call now! It’s not going to last! (id:51532)
Tags
| Property Summary |
|---|
| Building |
|---|
| Land |
|---|
| Level | Rooms | Dimensions |
|---|---|---|
| Basement | 4pc Bathroom | 10.33 Ft x 4.75 Ft |
| Bedroom | 10.33 Ft x 10.92 Ft | |
| Kitchen | 12.33 Ft x 2.67 Ft | |
| Recreational, Games room | 14.50 Ft x 12.58 Ft | |
| Main level | 2pc Bathroom | 2.67 Ft x 7.25 Ft |
| Dining room | 8.00 Ft x 14.17 Ft | |
| Kitchen | 10.75 Ft x 14.17 Ft | |
| Living room | 15.75 Ft x 16.75 Ft | |
| Upper Level | 4pc Bathroom | 8.67 Ft x 4.75 Ft |
| 4pc Bathroom | 5.08 Ft x 9.08 Ft | |
| Bedroom | 9.17 Ft x 13.75 Ft | |
| Bedroom | 9.25 Ft x 13.92 Ft | |
| Primary Bedroom | 13.42 Ft x 11.75 Ft |
| Features | |||||
|---|---|---|---|---|---|
| Back lane | No Animal Home | No Smoking Home | |||
| Detached Garage(2) | Refrigerator | Dishwasher | |||
| Stove | Microwave | Microwave Range Hood Combo | |||
| Washer & Dryer | Separate entrance | Walk-up | |||
| Suite | Central air conditioning | ||||























































