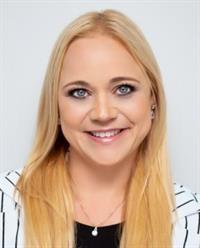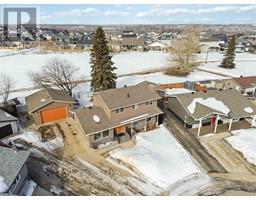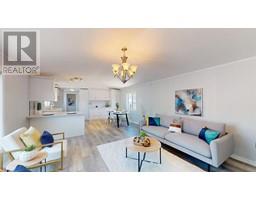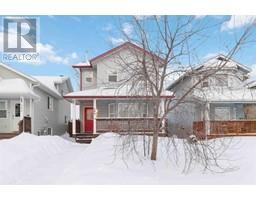290 Pacific Crescent Timberlea, Fort McMurray, Alberta, CA
Address: 290 Pacific Crescent, Fort McMurray, Alberta
Summary Report Property
- MKT IDA2194522
- Building TypeHouse
- Property TypeSingle Family
- StatusBuy
- Added8 weeks ago
- Bedrooms4
- Bathrooms4
- Area1761 sq. ft.
- DirectionNo Data
- Added On14 Feb 2025
Property Overview
290 Pacific Crescent is located in a great family friendly Timberlea neighbourhood close to schools, trails, parks, shops and more! This spacious 2-storey home boasts 4-bedroom, 3.5-bathroom, a double attached garage, and double driveway situated on an over 5100 sq/ft lot. Inside, on the main floor, you'll find a convenient laundry room with a wash tub and a 2-piece bathroom enroute to the garage. What a spot to clean up before entering the home! The open-concept living room is equipped with a gas fireplace and loads of windows which flow nicely to the kitchen, and dining area. The open layout creates a comfortable and large space for the family. Enhanced with plenty of natural light and a lovely view of the backyard it’s a perfect match for families with kids/pets. The second-floor features three generously sized bedrooms. The primary bedroom boasts a luxurious 5-piece ensuite bathroom with a large corner jetted tub, his/her sinks, and stand alone shower. This primary is large and is also equipped with a great walk-in closet. The finished basement includes a rec room, an additional bedroom, and a newer updated 4-piece bathroom. The backyard is a good size for entertaining or relaxing. It features a decent-sized deck and a storage shed w/ plenty of space for a pool, swing set and hot tub! This home can be yours at a great price! Come for a viewing today! (id:51532)
Tags
| Property Summary |
|---|
| Building |
|---|
| Land |
|---|
| Level | Rooms | Dimensions |
|---|---|---|
| Second level | 4pc Bathroom | 6.92 Ft x 9.08 Ft |
| Primary Bedroom | 15.08 Ft x 14.67 Ft | |
| 5pc Bathroom | 12.25 Ft x 8.75 Ft | |
| Bedroom | 10.50 Ft x 11.08 Ft | |
| Basement | 3pc Bathroom | 6.42 Ft x 9.75 Ft |
| Bedroom | 11.08 Ft x 9.58 Ft | |
| Recreational, Games room | 15.08 Ft x 17.58 Ft | |
| Furnace | 5.42 Ft x 14.50 Ft | |
| Main level | Foyer | 6.00 Ft x 8.83 Ft |
| Laundry room | 8.17 Ft x 7.67 Ft | |
| Kitchen | 12.17 Ft x 12.75 Ft | |
| Living room | 16.83 Ft x 15.17 Ft | |
| Dining room | 12.17 Ft x 7.50 Ft | |
| 2pc Bathroom | 4.92 Ft x 5.75 Ft | |
| Bedroom | 10.33 Ft x 11.08 Ft |
| Features | |||||
|---|---|---|---|---|---|
| Attached Garage(2) | Parking Pad | None | |||
| None | |||||














































