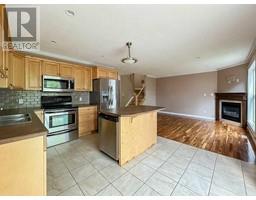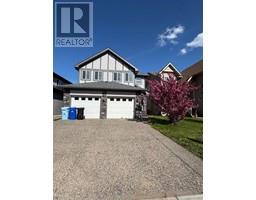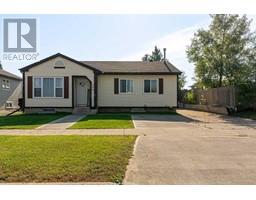272 Palomino Close Prairie Creek, Fort McMurray, Alberta, CA
Address: 272 Palomino Close, Fort McMurray, Alberta
Summary Report Property
- MKT IDA2231538
- Building TypeManufactured Home
- Property TypeSingle Family
- StatusBuy
- Added1 weeks ago
- Bedrooms3
- Bathrooms2
- Area1202 sq. ft.
- DirectionNo Data
- Added On15 Jul 2025
Property Overview
Welcome home to Pristine Prairie Creek! If you are looking for a quieter neighborhood centered around nature and a lifestyle that is second to none, then this is the home for you! 272 Palomino Close boasts NO CONDO FEES, freshly painted deck and porch, Central Air, 3 Bedrooms, 2 Full Bathrooms, Large and Bright Eat In Kitchen with a beautiful built in China Cabinet, Newer Laminate Flooring, Large Shed and Loads of Parking. The Spacious Primary Bedroom features a Walk in Closet and 3pce Ensuite. This property is well maintained. New Insulated Skirting 2023, Furnace is 2014, Hot Water Tank is 2013, Fridge and Stove were replaced in 2013 and New Heat Trace 2022. The location of Prairie Creek offers quick access to the airport, and The Rotary Links Golf Course. Are you a nature lover? This location also allows for easy access to ATV trails, and beautiful walking trails. Being located on the southside of Fort McMurray gives the opportunity for a slower more relaxed lifestyle. There is also quick and easy access to Highway 63, Amenities on Quarry Ridge Drive such as the 7-Eleven Convenience Store and Fuel Station, Tim Hortons, and Gregoire Industrial Park. Don't miss out on this wonderful, well kept home! Available for an immediate possession, call for your own personal showing today! (id:51532)
Tags
| Property Summary |
|---|
| Building |
|---|
| Land |
|---|
| Level | Rooms | Dimensions |
|---|---|---|
| Main level | Kitchen | 14.75 Ft x 9.75 Ft |
| Foyer | 11.58 Ft x 5.25 Ft | |
| Laundry room | 11.33 Ft x 5.42 Ft | |
| Bedroom | 9.25 Ft x 11.33 Ft | |
| Dining room | 14.75 Ft x 6.92 Ft | |
| Living room | 14.75 Ft x 14.67 Ft | |
| Primary Bedroom | 14.75 Ft x 12.00 Ft | |
| Bedroom | 9.25 Ft x 7.75 Ft | |
| 3pc Bathroom | 8.17 Ft x 5.00 Ft | |
| 4pc Bathroom | 5.25 Ft x 7.58 Ft |
| Features | |||||
|---|---|---|---|---|---|
| Parking Pad | Washer | Refrigerator | |||
| Dishwasher | Stove | Dryer | |||
| Microwave Range Hood Combo | Window Coverings | Central air conditioning | |||








































