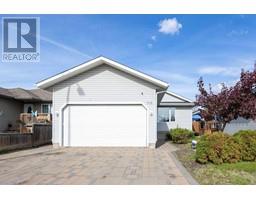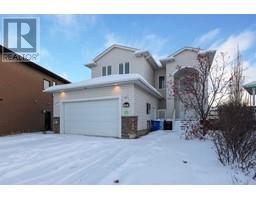106, 136C Sandpiper Road Eagle Ridge, Fort McMurray, Alberta, CA
Address: 106, 136C Sandpiper Road, Fort McMurray, Alberta
2 Beds2 Baths1077 sqftStatus: Buy Views : 593
Price
$219,900
Summary Report Property
- MKT IDA2170681
- Building TypeApartment
- Property TypeSingle Family
- StatusBuy
- Added2 days ago
- Bedrooms2
- Bathrooms2
- Area1077 sq. ft.
- DirectionNo Data
- Added On31 Dec 2024
Property Overview
2 bedroom + 2 bathroom, GROUND LEVEL condo, welcome to 136C Sandpiper Road. Favourable parking & storage located in the heated underground parkade; tandem title stalls & storage unit all located in one convenient location. This building is well managed by 2020 Management. Amenities to the Peaks buildings are a gym, recreation room, + underground car wash, + a playground on site. Quick access to beautiful Birchwood Trail System. + walking distance to groceries, restaurants, & entertainment. Unit being sold fully furnished, perfect for an investor or someone just starting out in YMM. Call to view today! (id:51532)
Tags
| Property Summary |
|---|
Property Type
Single Family
Building Type
Apartment
Storeys
6
Square Footage
1077 sqft
Community Name
Eagle Ridge
Subdivision Name
Eagle Ridge
Title
Condominium/Strata
Land Size
Unknown
Built in
2008
Parking Type
Garage,Heated Garage,Tandem,Underground
| Building |
|---|
Bedrooms
Above Grade
2
Bathrooms
Total
2
Interior Features
Appliances Included
See remarks
Flooring
Carpeted, Linoleum
Building Features
Features
Parking
Style
Attached
Construction Material
Poured concrete
Square Footage
1077 sqft
Total Finished Area
1077 sqft
Building Amenities
Car Wash, Exercise Centre, Recreation Centre
Heating & Cooling
Cooling
Central air conditioning
Heating Type
Forced air
Exterior Features
Exterior Finish
Concrete
Maintenance or Condo Information
Maintenance Fees
$716.62 Monthly
Maintenance Fees Include
Common Area Maintenance, Insurance, Ground Maintenance, Property Management, Reserve Fund Contributions, Sewer, Waste Removal
Maintenance Management Company
2020 Managment
Parking
Parking Type
Garage,Heated Garage,Tandem,Underground
Total Parking Spaces
2
| Land |
|---|
Other Property Information
Zoning Description
R5
| Level | Rooms | Dimensions |
|---|---|---|
| Main level | Kitchen | 9.92 Ft x 7.67 Ft |
| Dining room | 12.42 Ft x 11.50 Ft | |
| Living room | 12.42 Ft x 14.17 Ft | |
| Primary Bedroom | 10.75 Ft x 18.17 Ft | |
| 4pc Bathroom | 4.83 Ft x 9.83 Ft | |
| Laundry room | 7.83 Ft x 4.33 Ft | |
| Primary Bedroom | 10.08 Ft x 16.58 Ft | |
| 4pc Bathroom | 9.92 Ft x 4.83 Ft |
| Features | |||||
|---|---|---|---|---|---|
| Parking | Garage | Heated Garage | |||
| Tandem | Underground | See remarks | |||
| Central air conditioning | Car Wash | Exercise Centre | |||
| Recreation Centre | |||||


















































