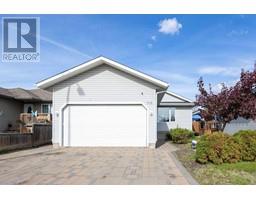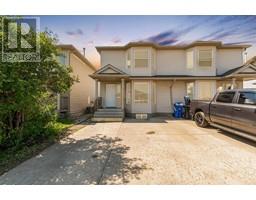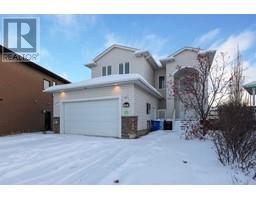113 Goodwin Place Grayling Terrace, Fort McMurray, Alberta, CA
Address: 113 Goodwin Place, Fort McMurray, Alberta
Summary Report Property
- MKT IDA2175920
- Building TypeHouse
- Property TypeSingle Family
- StatusBuy
- Added5 days ago
- Bedrooms4
- Bathrooms3
- Area1324 sq. ft.
- DirectionNo Data
- Added On06 Jan 2025
Property Overview
113 Goodwin Place-This beautiful (GREENBELT) home is equipped with an attached garage and nestled in a quiet cul de sac and backing onto the greenbelt. Your beautiful two-story home offers a renovated kitchen with lots of countertop and cupboard space, new appliances, two-tone cabinets, nicely finished with ceiling height and crown molding, as well as stunning countertops. It is open to your oversized dinette area; Great for entertaining. You’re a large sunken living room space has hardwood flooring, a beautiful fireplace area, large windows offering an abundance of natural lighting as well as access to your fenced backyard with a three season space on your large deck, above ground fire pit,;this beautiful oasis is sure to impress with A waterfall insert, Extra storage space provided with your shed. Back inside, you will find three bedrooms upstairs, one of which is your primary suite with a walking closet and 3 piece en suite. Your ensuite is renovated with stand up shower. The basement is fully developed where you will find an abundance of storage space a full laundry room, rec room area and a fourth bedroom. Renovations have been done throughout this home and it is sure to impress. Call today for your private viewing.!!! This home is turn key; some renovations include new or paint, newer, light fixtures, and or doors, newer, trim, new exterior siding, new flooring, and so much more (id:51532)
Tags
| Property Summary |
|---|
| Building |
|---|
| Land |
|---|
| Level | Rooms | Dimensions |
|---|---|---|
| Second level | 3pc Bathroom | .00 Ft x .00 Ft |
| 4pc Bathroom | .00 Ft x .00 Ft | |
| Bedroom | 11.00 Ft x 9.00 Ft | |
| Bedroom | 9.00 Ft x 12.00 Ft | |
| Primary Bedroom | 13.00 Ft x 11.00 Ft | |
| Basement | Bedroom | 7.00 Ft x 15.00 Ft |
| Recreational, Games room | 19.00 Ft x 10.00 Ft | |
| Main level | 2pc Bathroom | .00 Ft x .00 Ft |
| Other | 9.42 Ft x 6.92 Ft | |
| Kitchen | 9.50 Ft x 10.92 Ft | |
| Living room | 20.00 Ft x 10.83 Ft |
| Features | |||||
|---|---|---|---|---|---|
| Cul-de-sac | See remarks | Attached Garage(1) | |||
| See remarks | None | ||||

















































