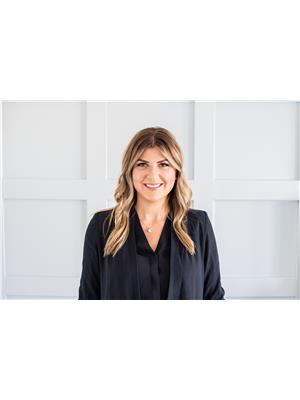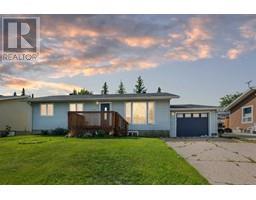1147, 201 Abasand Drive Abasand, Fort McMurray, Alberta, CA
Address: 1147, 201 Abasand Drive, Fort McMurray, Alberta
Summary Report Property
- MKT IDA2157113
- Building TypeApartment
- Property TypeSingle Family
- StatusBuy
- Added14 weeks ago
- Bedrooms2
- Bathrooms1
- Area948 sq. ft.
- DirectionNo Data
- Added On13 Aug 2024
Property Overview
IF A TOP-FLOOR, 2-BEDROOM, END-UNIT, WITH WESTERN EXPOSURE, AND TREE-LINED VIEWS IS WHAT YOU ARE SEEKING, LOOK NO FURTHER. This immaculately kept unit is located in 'The Pines' of Wildwood Estates. Immediately upon stepping in you will notice the abundance of natural light that pours into the home from the floor-to-ceiling windows found in the main living area. The galley-style kitchen is modern with white cabinetry and subway tile backsplash and flows seamlessly to the adjacent dining room. The living room is spacious yet cozy with the well-appointed, corner fireplace. Access out to your top-floor covered balcony allows you to take in the serene moments with nature views. This unit is complete with two bedrooms, including the large primary bedroom with a walk-in closet and an additional walk-in storage room. The bedrooms share a modern 4-piece bathroom. Enjoy the comfort of parking in the underground parkade; access to common laundry facilities; and condo fees that include heat, water, sewage, garbage disposal, building insurance, reserve fund contributions, and professional management. Abasand is a family-oriented neighbourhood with fantastic schools, nature trails, complimentary (first-come, first serve) recreational vehicle parking, sprawling river views, and easy access to public transit. Nestled up on the hilltop you are minutes from the hospital, downtown, and all the amenities that it has to offer. Book your showing today to experience low-maintenance living at its finest. (id:51532)
Tags
| Property Summary |
|---|
| Building |
|---|
| Land |
|---|
| Level | Rooms | Dimensions |
|---|---|---|
| Main level | 4pc Bathroom | 4.92 Ft x 8.00 Ft |
| Primary Bedroom | 17.00 Ft x 10.92 Ft | |
| Other | 5.00 Ft x 9.08 Ft | |
| Bedroom | 11.17 Ft x 8.08 Ft | |
| Kitchen | 8.00 Ft x 7.75 Ft | |
| Dining room | 7.92 Ft x 7.92 Ft | |
| Living room | 19.50 Ft x 14.25 Ft |
| Features | |||||
|---|---|---|---|---|---|
| See remarks | Elevator | Parking | |||
| Refrigerator | Dishwasher | Stove | |||
| None | Laundry Facility | ||||














































