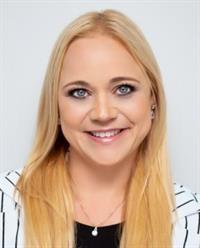120 Ash Way Timberlea, Fort McMurray, Alberta, CA
Address: 120 Ash Way, Fort McMurray, Alberta
Summary Report Property
- MKT IDA2147095
- Building TypeManufactured Home
- Property TypeSingle Family
- StatusBuy
- Added13 weeks ago
- Bedrooms3
- Bathrooms2
- Area1240 sq. ft.
- DirectionNo Data
- Added On16 Aug 2024
Property Overview
Would you like to live in an awesome TIMBERLEA LOCATION!!??120 Ash Way is an excellent starter home or an economic choice for those looking to get out of a larger home but not compromise on space! How about NO CONDO fees to boot!! This bad boy is in good shape, boasting a decent 4309sq/ft yard with crushed stone and good looking grass!! This 2006 3 bedroom, 2 bath mobile has a great open concept and functional layout. Appliances have been updated over the years as well as flooring and paint. There is a 12x14 powered shed with its own breaker and it has concrete foundation for your projects! The double gates in the front yard is perfect to allow RV PARKING, boat & toys etc. in/out of the backyard with ease! The front driveway can accommodate 3 vehicle parking. Ash way is located off Millennium Drive in Timberlea which is one of the main veins boasting loads of amenities just a short walk away. Take advantage of neighbourhood parks, schools, trails, shops, and more!! Call today!! (id:51532)
Tags
| Property Summary |
|---|
| Building |
|---|
| Land |
|---|
| Level | Rooms | Dimensions |
|---|---|---|
| Main level | Primary Bedroom | 11.50 Ft x 14.67 Ft |
| 4pc Bathroom | 4.92 Ft x 9.42 Ft | |
| Laundry room | 8.42 Ft x 7.42 Ft | |
| Other | 21.33 Ft x 14.67 Ft | |
| Living room | 15.00 Ft x 14.67 Ft | |
| Bedroom | 9.17 Ft x 8.83 Ft | |
| Bedroom | 9.33 Ft x 9.42 Ft | |
| 4pc Bathroom | 7.67 Ft x 5.17 Ft |
| Features | |||||
|---|---|---|---|---|---|
| Other | Refrigerator | Dishwasher | |||
| Stove | Washer & Dryer | None | |||



























































