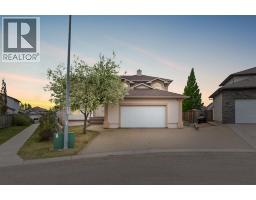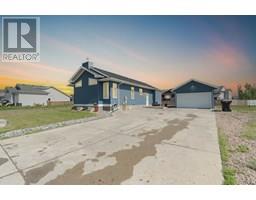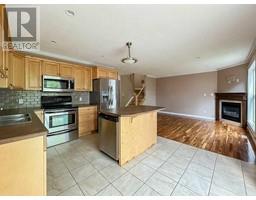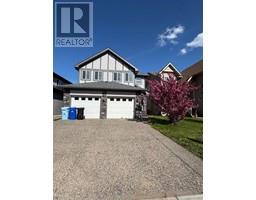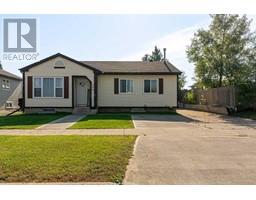121 Bird Crescent Thickwood, Fort McMurray, Alberta, CA
Address: 121 Bird Crescent, Fort McMurray, Alberta
Summary Report Property
- MKT IDA2241907
- Building TypeHouse
- Property TypeSingle Family
- StatusBuy
- Added20 hours ago
- Bedrooms5
- Bathrooms3
- Area1199 sq. ft.
- DirectionNo Data
- Added On28 Jul 2025
Property Overview
Welcome to 121 Bird Crescent: Turn-key and full of value, this beautifully maintained property offers a detached garage, two car driveway plus RV parking—all tucked into a charming Thickwood neighbourhood close to schools and many great amenities. With numerous updates inside and out, this home is move-in ready and waiting for its next owners.The curb appeal immediately stands out with a stone path leading to the new front deck (2021)—perfect for relaxing or entertaining—along with updated shingles (2023) and new front windows (2023) that enhance the home’s refreshed exterior.Inside, a tiled entry leads to a warm and inviting living and dining area. A modern chandelier adds a stylish touch, while the kitchen offers excellent storage and prep space with custom cabinetry with slide-outs, mosaic tile backsplash, and stainless steel appliances—all in meticulous condition and one of the sellers’ favourite spaces in the home.Upstairs, the top level features three generous bedrooms, including a spacious primary with room for a king bed, two closets, and a five-piece bathroom with dual sinks next to them all.The first level below grade of this spacious four level split boasts a bright family room with luxury vinyl plank flooring and fresh paint (2023) for a clean, modern feel. A fourth bedroom and a two-piece bathroom are located here, along with access to the fully fenced pie-shaped yard—ideal for guests or convenient entry for those using the garage or rear parking area.The basement level offers a fifth bedroom, a n incredible renovated bathroom with a glass walk-in shower, and a dedicated laundry area.Additional features include a water softener, updated hot water tank (2021), electrical upgrades, and a 220V plug in the garage—making it functional for hobbyists or added utility.This is an incredible opportunity to own a detached home in pristine condition with room for everyone, plus space for all your vehicles and toys—at a price point that’s hard to beat. Schedu le your private showing today. (id:51532)
Tags
| Property Summary |
|---|
| Building |
|---|
| Land |
|---|
| Level | Rooms | Dimensions |
|---|---|---|
| Second level | 5pc Bathroom | 4.92 Ft x 11.50 Ft |
| Bedroom | 11.83 Ft x 13.50 Ft | |
| Bedroom | 8.25 Ft x 9.75 Ft | |
| Bedroom | 11.83 Ft x 14.58 Ft | |
| Basement | 3pc Bathroom | 9.33 Ft x 10.17 Ft |
| Bedroom | 18.08 Ft x 12.50 Ft | |
| Laundry room | 5.58 Ft x 9.42 Ft | |
| Furnace | 5.83 Ft x 10.25 Ft | |
| Lower level | 2pc Bathroom | 5.00 Ft x 6.58 Ft |
| Bedroom | 10.17 Ft x 10.50 Ft | |
| Bonus Room | 15.50 Ft x 19.25 Ft | |
| Main level | Kitchen | 16.08 Ft x 9.67 Ft |
| Living room | 23.00 Ft x 11.42 Ft |
| Features | |||||
|---|---|---|---|---|---|
| PVC window | No Smoking Home | Detached Garage(2) | |||
| Garage | Heated Garage | Parking Pad | |||
| RV | RV | RV | |||
| Refrigerator | Dishwasher | Stove | |||
| Microwave | Window Coverings | Garage door opener | |||
| Washer & Dryer | Separate entrance | Central air conditioning | |||




















































