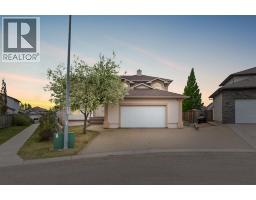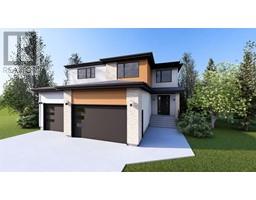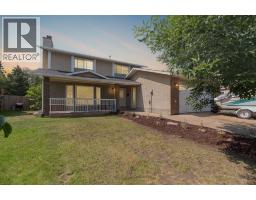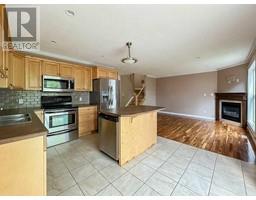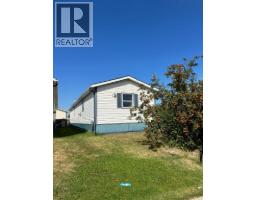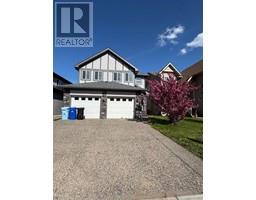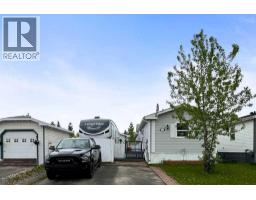123 Athabasca Crescent Abasand, Fort McMurray, Alberta, CA
Address: 123 Athabasca Crescent, Fort McMurray, Alberta
Summary Report Property
- MKT IDA2224171
- Building TypeHouse
- Property TypeSingle Family
- StatusBuy
- Added1 weeks ago
- Bedrooms3
- Bathrooms3
- Area1766 sq. ft.
- DirectionNo Data
- Added On04 Aug 2025
Property Overview
Welcome to 123 Athabasca Crescent: Currently under construction and set for completion in October 2025, this elegant new build by KUTA Homes offers the same exceptional craftsmanship and modern, high-end finishes the builder is known for—now in a more efficient footprint.With 1,766 sq/ft of thoughtfully designed living space, this home features an open-concept layout, designer kitchen and bathroom finishes, high ceilings, and luxurious details throughout. Every element has been curated to deliver comfort, style, and function—perfect for modern living.The single attached garage provides both convenience and storage, while upgrades such as a garage heater, central air conditioning, broom-finished concrete driveway, front landscaping with final grade, and 10-Year Alberta New Home Warranty are all included to ensure a move-in-ready experience.A rare chance to own a brand-new, high-quality home in Fort McMurray’s desirable Abasand neighbourhood—schedule your private tour today.Photos are renderings only. See supplements for additional details. (id:51532)
Tags
| Property Summary |
|---|
| Building |
|---|
| Land |
|---|
| Level | Rooms | Dimensions |
|---|---|---|
| Second level | Bedroom | 1.00 M x 1.00 M |
| Bedroom | 1.00 M x 1.00 M | |
| Primary Bedroom | 1.00 M x 1.00 M | |
| 3pc Bathroom | 1.00 M x 1.00 M | |
| 4pc Bathroom | 1.00 M x 1.00 M | |
| Main level | 2pc Bathroom | 1.00 M x 1.00 M |
| Features | |||||
|---|---|---|---|---|---|
| PVC window | Closet Organizers | No Animal Home | |||
| No Smoking Home | Attached Garage(1) | Refrigerator | |||
| Dishwasher | Stove | Microwave | |||
| Washer & Dryer | Central air conditioning | ||||










