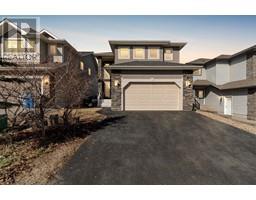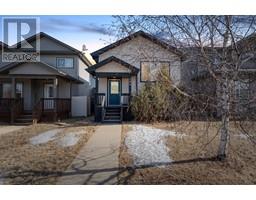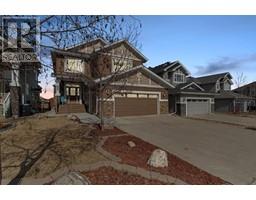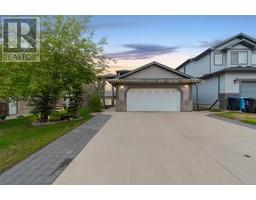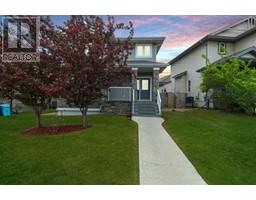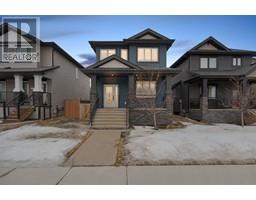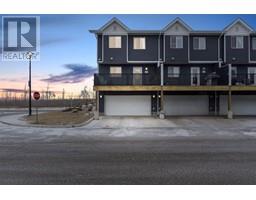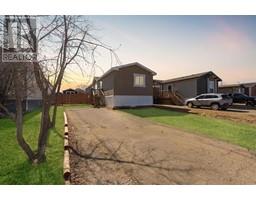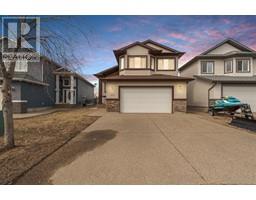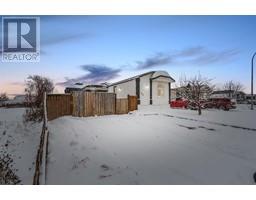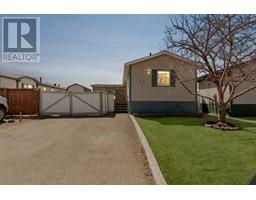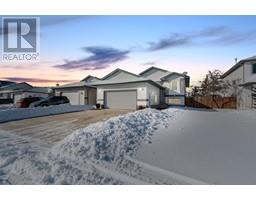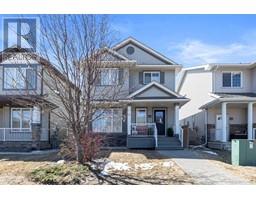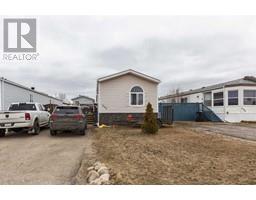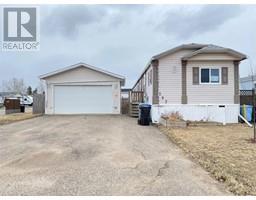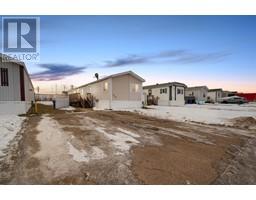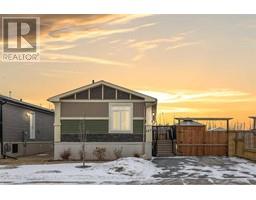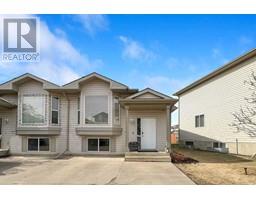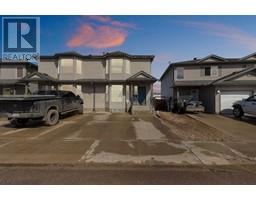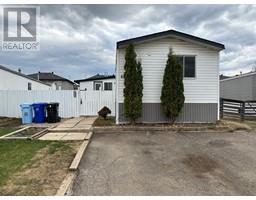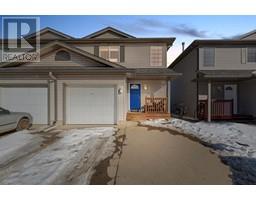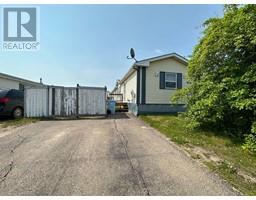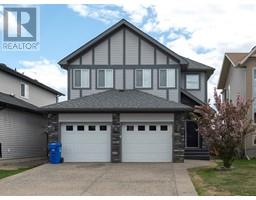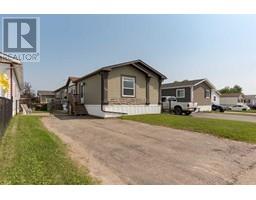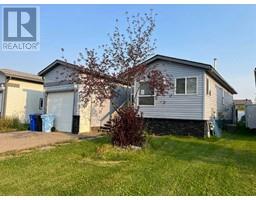128 Elderberry Street Timberlea, Fort McMurray, Alberta, CA
Address: 128 Elderberry Street, Fort McMurray, Alberta
Summary Report Property
- MKT IDA2110714
- Building TypeHouse
- Property TypeSingle Family
- StatusBuy
- Added1 weeks ago
- Bedrooms3
- Bathrooms4
- Area1659 sq. ft.
- DirectionNo Data
- Added On06 May 2024
Property Overview
Welcome to 128 Elderberry Street: This exceptional home boasts a unique and desirable floor plan, high-end finishes, an oversized garage, and a spa-like ensuite bathroom with a custom closet to match. The separate entry basement is turnkey, providing you with a fully set-up space to begin utilizing immediately.As you step inside, you'll be greeted by a spacious tiled entryway featuring a wide and deep closet, offering incredible storage space for your convenience. The living room is bathed in natural light streaming through large windows, overlooking the covered front deck. Gleaming hardwood floors and a cozy natural gas fireplace create a warm and inviting ambiance, while built-in speakers enhance your entertainment experience.The chef's kitchen is a standout feature, boasting built-in appliances including a cooktop in the island, built-in oven and microwave, and a pantry with custom storage shelves. The adjacent dining room is complemented by a perfect table included with the sale. Off the kitchen, you'll find a convenient two-piece bathroom and a laundry room with storage above the machines.Upstairs, the second level offers a private sanctuary with three spacious bedrooms, all adorned with hardwood flooring. The primary retreat is a dream come true, featuring a luxurious bathroom complete with a glass shower equipped with a custom sprayer kit and two shower heads. A large high-tech soaker tub awaits your relaxation, alongside a white vanity with dual sinks and ample storage space. Don't miss the one-of-a-kind walk-in closet with custom-built shelves and drawers.The lower level of the home boasts a separate side entry for guests' convenience, along with a pristine white kitchenette featuring butcher block counters and an array of small countertop appliances. The living room and bedroom furniture are also included, and the four-piece bathroom features a tile surround tub with a window for natural light.Outside, the heated and oversized garage offers perfe ct space for parking, storage, or pursuing hobbies. Immaculately maintained and ready for immediate possession, this home awaits its next fortunate owners. Schedule a private tour today to experience the unparalleled comfort and luxury of 128 Elderberry! (id:51532)
Tags
| Property Summary |
|---|
| Building |
|---|
| Land |
|---|
| Level | Rooms | Dimensions |
|---|---|---|
| Second level | 4pc Bathroom | 9.00 Ft x 4.92 Ft |
| 5pc Bathroom | 10.92 Ft x 9.42 Ft | |
| Bedroom | 10.17 Ft x 13.58 Ft | |
| Bedroom | 10.25 Ft x 13.83 Ft | |
| Primary Bedroom | 12.58 Ft x 11.67 Ft | |
| Other | 8.00 Ft x 11.67 Ft | |
| Basement | 4pc Bathroom | 5.83 Ft x 9.25 Ft |
| Den | 8.00 Ft x 11.17 Ft | |
| Kitchen | 11.17 Ft x 12.42 Ft | |
| Recreational, Games room | 11.75 Ft x 21.67 Ft | |
| Furnace | 7.92 Ft x 15.08 Ft | |
| Main level | 2pc Bathroom | 6.67 Ft x 4.42 Ft |
| Dining room | 8.25 Ft x 11.75 Ft | |
| Foyer | 8.00 Ft x 9.50 Ft | |
| Kitchen | 12.92 Ft x 16.33 Ft | |
| Laundry room | 6.83 Ft x 5.50 Ft | |
| Living room | 12.92 Ft x 16.33 Ft |
| Features | |||||
|---|---|---|---|---|---|
| Closet Organizers | No Animal Home | No Smoking Home | |||
| Gas BBQ Hookup | Detached Garage(2) | Refrigerator | |||
| Dishwasher | Stove | Microwave | |||
| Window Coverings | Garage door opener | Washer & Dryer | |||
| Separate entrance | Central air conditioning | ||||

















































