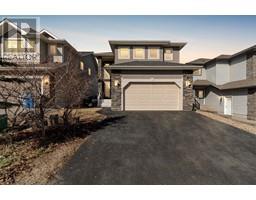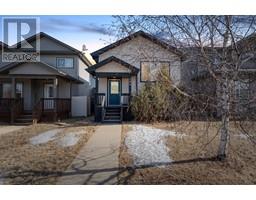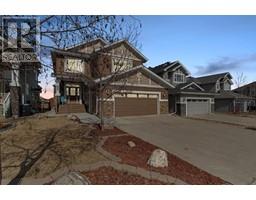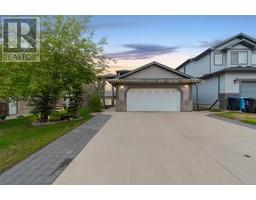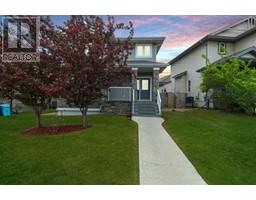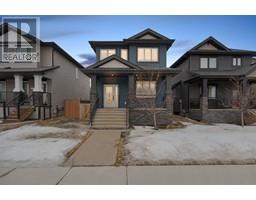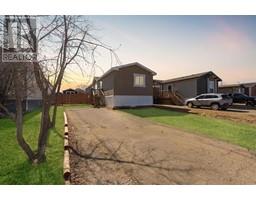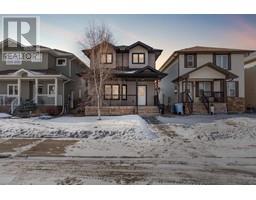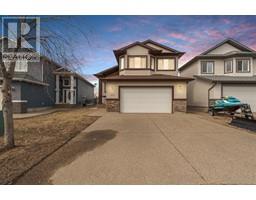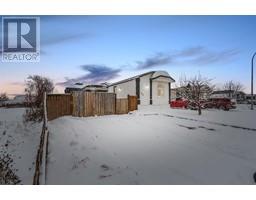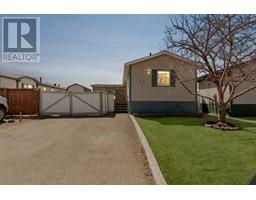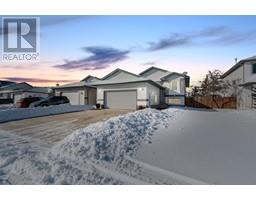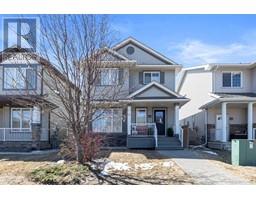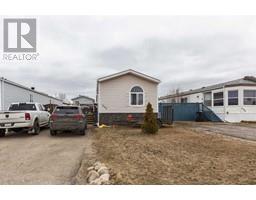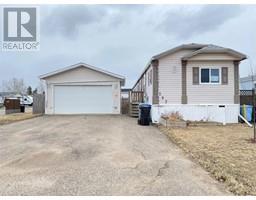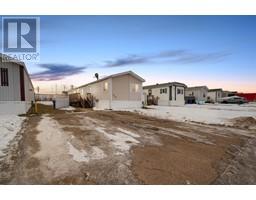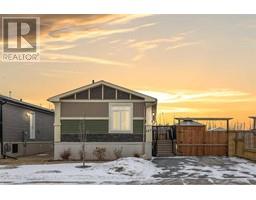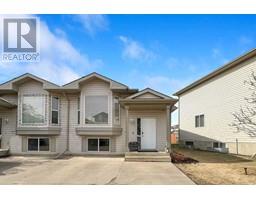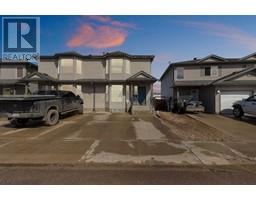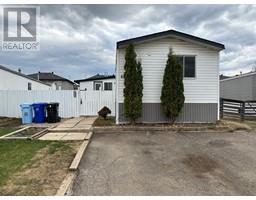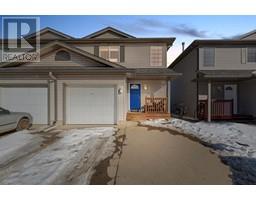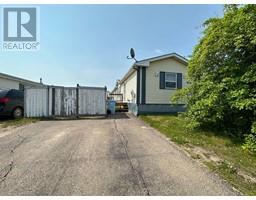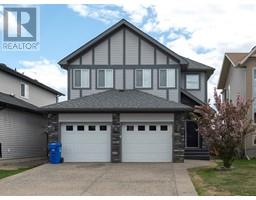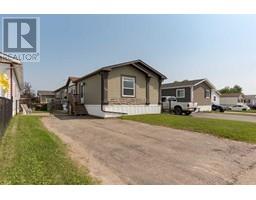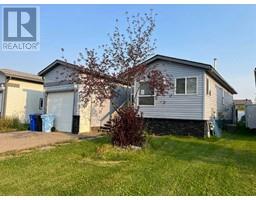163, 401 Athabasca Avenue Abasand, Fort McMurray, Alberta, CA
Address: 163, 401 Athabasca Avenue, Fort McMurray, Alberta
Summary Report Property
- MKT IDA2110726
- Building TypeRow / Townhouse
- Property TypeSingle Family
- StatusBuy
- Added1 weeks ago
- Bedrooms3
- Bathrooms3
- Area1221 sq. ft.
- DirectionNo Data
- Added On06 May 2024
Property Overview
Welcome to 163-401 Athabasca Avenue: This modern end unit home offers picturesque green belt views and convenient access to the newly opened indoor gym equipped with state-of-the-art equipment. Nestled in the serene community of Abasand, this turnkey property features an attached double car garage and driveway parking offerings space for four vehicles, along with three bedrooms and two and a half bathrooms.Step onto the front deck and take in the tranquil surroundings from your fully fenced front yard, complete with stunning views of the green belt across the road. As you enter the home, you'll be greeted by luxurious vinyl plank flooring throughout the main level, complemented by a cozy natural gas fireplace in the living room. The kitchen is the heart of the home, featuring an eat-up peninsula, sleek quartz countertops, modern flat-panel cupboards, and stainless steel appliances. Rounding out the main level is a convenient two-piece bathroom and ample closet and storage space.Upstairs, oversized windows flood each bedroom with natural light. The primary bedroom boasts a spacious closet and a beautiful three-piece ensuite bathroom, while the additional two bedrooms are generous in size. A pristine four-piece bathroom completes the upper level. Down into to the lower level to find the utility room and stacked laundry, ensuring convenience and efficiency. Equipped with central air conditioning, this home provides year-round comfort. The attached double car garage offers additional storage space for your belongings or recreational equipment.Enjoy the tranquility of Abasand's natural surroundings, with trails, wildlife, and breathtaking views at your doorstep. Take advantage of the complimentary use of the gym within the complex and the adjacent playground for children. Don't miss the opportunity to tour this immaculate home—schedule your private viewing today. (id:51532)
Tags
| Property Summary |
|---|
| Building |
|---|
| Land |
|---|
| Level | Rooms | Dimensions |
|---|---|---|
| Second level | 3pc Bathroom | 8.50 Ft x 4.83 Ft |
| 4pc Bathroom | 8.25 Ft x 4.92 Ft | |
| Bedroom | 9.75 Ft x 10.17 Ft | |
| Bedroom | 9.00 Ft x 13.33 Ft | |
| Primary Bedroom | 11.92 Ft x 12.67 Ft | |
| Furnace | 10.25 Ft x 6.42 Ft | |
| Main level | 2pc Bathroom | 4.92 Ft x 5.33 Ft |
| Dining room | 8.67 Ft x 10.33 Ft | |
| Kitchen | 10.33 Ft x 9.92 Ft | |
| Living room | 15.25 Ft x 11.58 Ft |
| Features | |||||
|---|---|---|---|---|---|
| PVC window | Closet Organizers | No Animal Home | |||
| No Smoking Home | Attached Garage(2) | Refrigerator | |||
| Dishwasher | Stove | Microwave | |||
| Window Coverings | Garage door opener | Washer & Dryer | |||
| Walk out | Central air conditioning | Exercise Centre | |||
| Party Room | |||||
















































