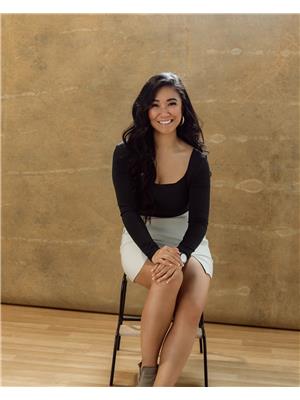128 Wilson Bay Wood Buffalo, Fort McMurray, Alberta, CA
Address: 128 Wilson Bay, Fort McMurray, Alberta
Summary Report Property
- MKT IDA2143345
- Building TypeHouse
- Property TypeSingle Family
- StatusBuy
- Added13 weeks ago
- Bedrooms5
- Bathrooms5
- Area2243 sq. ft.
- DirectionNo Data
- Added On18 Aug 2024
Property Overview
Greenbelt, Corner Pie Shaped Lot, Unique Fully Developed Home in a family friendly cul-de-sac in the desirable Wood Buffalo! This custom, 2243 square foot executive home offers a unique layout and all the space your family would need and more: two living rooms on the main floor, 2 dining spaces, an office, 5 bedrooms, 4 full bathrooms and one half bathroom. Throughout each floor, you will be taken away by the strategically placed windows capture the beauty of uninterrupted forest views. Vaulted ceilings with in skylight windows the cozy living room to soak in the serene views of the greenbelt, with a semi open concept to the dining room and kitchen, which features custom maple cabinetry, built in stainless steel appliances, corner sink with greenbelt views while doing dishes and ample counter space. Upstairs, you will be pleased to find a master bedroom with ensuite (hello jetted tub) and walk-in closet with built in shelving, two sizeable bedrooms, a full bathroom and even a reading nook! The walkout basement features a wet bar, recreational space, 2 bedrooms, 2 full bathrooms, secondary laundry hookups and direct access to the fully landscaped and fenced yard. The enlongated driveway allows enough space for 6 vehicles in addition to the double attached garage. You can enjoy the long summer days in this large pie shaped lot with no neighbours behind you, perfect for hosting and entertaining! This home truly has it all - call to book your viewing today! (id:51532)
Tags
| Property Summary |
|---|
| Building |
|---|
| Land |
|---|
| Level | Rooms | Dimensions |
|---|---|---|
| Basement | 3pc Bathroom | 2.87 M x 2.21 M |
| 3pc Bathroom | 1.93 M x 2.21 M | |
| Bedroom | 4.62 M x 4.24 M | |
| Other | 1.65 M x 3.00 M | |
| Living room | 6.30 M x 4.65 M | |
| Bedroom | 3.51 M x 6.38 M | |
| Main level | 2pc Bathroom | 1.78 M x 1.63 M |
| Breakfast | 2.72 M x 4.55 M | |
| Dining room | 4.22 M x 3.10 M | |
| Family room | 5.16 M x 4.60 M | |
| Kitchen | 3.89 M x 3.18 M | |
| Laundry room | 2.80 M x 1.88 M | |
| Living room | 3.81 M x 4.04 M | |
| Office | 3.38 M x 2.44 M | |
| Upper Level | 4pc Bathroom | 1.80 M x 2.82 M |
| 4pc Bathroom | 2.36 M x 2.90 M | |
| Bedroom | 3.41 M x 2.69 M | |
| Bedroom | 3.41 M x 3.45 M | |
| Loft | 4.01 M x 3.81 M | |
| Primary Bedroom | 4.47 M x 3.81 M |
| Features | |||||
|---|---|---|---|---|---|
| Cul-de-sac | Wet bar | PVC window | |||
| No neighbours behind | Closet Organizers | Attached Garage(2) | |||
| RV | Washer | Refrigerator | |||
| Dishwasher | Stove | Dryer | |||
| Microwave | Oven - Built-In | Hood Fan | |||
| None | |||||







































































