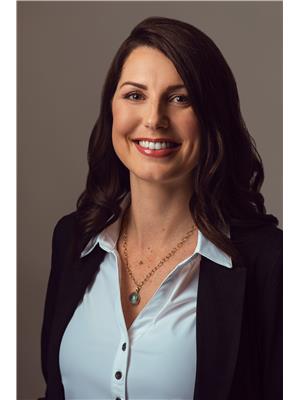129 Sandhill Place Eagle Ridge, Fort McMurray, Alberta, CA
Address: 129 Sandhill Place, Fort McMurray, Alberta
Summary Report Property
- MKT IDA2150377
- Building TypeHouse
- Property TypeSingle Family
- StatusBuy
- Added13 weeks ago
- Bedrooms6
- Bathrooms5
- Area1880 sq. ft.
- DirectionNo Data
- Added On19 Aug 2024
Property Overview
Location, Location, Location! WALK OUT 2 bedroom legal Suite! Additional bachelor suite in basement! Backing onto a park/greenspace! 7395 sqft lot with large backyard! Tons of Parking! Huge 27x23 doubled attached and heated garage! Walking distance to shopping & Restaurants! Built in 2010, this unique NO CARPET home has a total of 4.5 baths and 6 bedrooms with high end finishings (hardwood floors, intricately designed tiled flooring and crown mouldings, plus a chef's dream kitchen. There's a built-in gas cooktop, large granite island (perfect for the baker in your family), endless cabinets and the deep stainless sink which overlooks the backyard and park. Other features included Hardie Board siding, upgraded lighting, vaulted front living room ceiling, a formal dining room, and patio door access to a duradeck covered balcony with stunning view. Two bedrooms, a full bathroom and laundry room with a half bathroom complete the main level. The primary suite is situated on the 2nd level w/vaulted ceiling, large closet, makeup vanity & walk-thru closet to 4pc ensuite with oversized custom glass shower and jetted tub. The 2 bedroom legal suite has walk out access, its own concrete covered patio, large windows filling the space with natural light, and high end finish with full sized kitchen. There's also a seperate basement bachelor suite with kitchenette/wet bar and full bathroom. The oversized 27x 23 garage is heated and accessible from the home, plus a ton of parking for vehicles on the oversized exposed aggregate driveway. Other extras include central air conditioning, window coverings and incredible front and gardens that are sprawling with perennial flowers and bushes and would make any gardener fall in love. Backyard plants include a delicious apple tree, cherry tree, strawberry plants and double blossom scrubs (and so much more). Seller will provide credit for title insurance in lieu of RPR. Seller is a licensed Realtor in the Province of Alberta. (id:51532)
Tags
| Property Summary |
|---|
| Building |
|---|
| Land |
|---|
| Level | Rooms | Dimensions |
|---|---|---|
| Second level | Primary Bedroom | 16.58 Ft x 19.25 Ft |
| 4pc Bathroom | Measurements not available | |
| Basement | Kitchen | 8.92 Ft x 12.58 Ft |
| Dining room | 8.92 Ft x 5.33 Ft | |
| Family room | 11.17 Ft x 20.00 Ft | |
| Bedroom | 11.58 Ft x 12.42 Ft | |
| Bedroom | 9.75 Ft x 12.00 Ft | |
| 4pc Bathroom | 4.92 Ft x 9.75 Ft | |
| Bedroom | 13.83 Ft x 21.67 Ft | |
| 4pc Bathroom | 8.25 Ft x 7.08 Ft | |
| Main level | Living room | 16.67 Ft x 22.17 Ft |
| Kitchen | 18.17 Ft x 9.58 Ft | |
| Foyer | 10.00 Ft x 12.50 Ft | |
| Dining room | 10.58 Ft x 14.67 Ft | |
| Bedroom | 11.67 Ft x 12.58 Ft | |
| Bedroom | 11.67 Ft x 11.92 Ft | |
| 4pc Bathroom | 7.83 Ft x 5.17 Ft | |
| 2pc Bathroom | 7.42 Ft x 5.08 Ft |
| Features | |||||
|---|---|---|---|---|---|
| Cul-de-sac | Wet bar | PVC window | |||
| No neighbours behind | Exposed Aggregate | Attached Garage(2) | |||
| Garage | Heated Garage | Refrigerator | |||
| Gas stove(s) | Dishwasher | Microwave | |||
| Washer & Dryer | Separate entrance | Walk out | |||
| Suite | Central air conditioning | ||||









































































