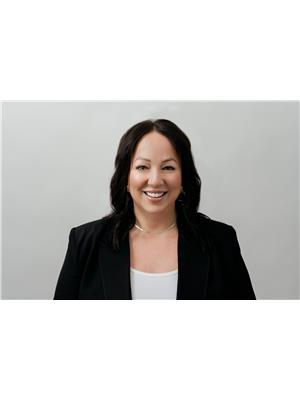148 Boisvert Place Timberlea, Fort McMurray, Alberta, CA
Address: 148 Boisvert Place, Fort McMurray, Alberta
Summary Report Property
- MKT IDA2146981
- Building TypeHouse
- Property TypeSingle Family
- StatusBuy
- Added13 weeks ago
- Bedrooms4
- Bathrooms3
- Area1667 sq. ft.
- DirectionNo Data
- Added On21 Aug 2024
Property Overview
This is your opportunity to get into the Timberlea B's for $430,000! A grand, bi-level home offering 1667 Ft² with attached garage & fully fenced yard. Upon entering the home, the front landing is large and accommodating with convenient coat closet and garage access. Up the stairs, you are greeted by a charming living are and formal dining area, framed by many windows optimizing on natural light. Enjoy the traditional charm of hardwood floors and visually interesting archways, adding to the character of this home. Through to the kitchen updated with tile, is ample cabinet space and eat-in dining area. Double doors lead off your dining area to back deck and fenced yard. Off the kitchen and dining area is your second living space with featuring gas fireplace. 2 generous sized bedrooms are off to the side of the second living area. Here you will find the 4pc main bath. To the end of the hall is the primary bedroom with 4pc ensuite bathroom. Down to the basement is a large utility room including washer/dryer and utility sink. The basement is partially developed with 1 bedroom and a partial 3pc bathroom. Bring your ideas and transform this space into your own! The front attached garage is insulated with gas line and measures 19'3" X 23'. For more information or to book your personal showing, call today! (id:51532)
Tags
| Property Summary |
|---|
| Building |
|---|
| Land |
|---|
| Level | Rooms | Dimensions |
|---|---|---|
| Basement | Bedroom | 3.90 M x 3.50 M |
| 3pc Bathroom | 1.80 M x 3.70 M | |
| Furnace | 1.90 M x 5.40 M | |
| Main level | Other | 3.70 M x 6.25 M |
| Living room | 4.20 M x 4.23 M | |
| Dining room | 4.70 M x 3.44 M | |
| Family room | 3.50 M x 6.07 M | |
| Bedroom | 3.00 M x 3.70 M | |
| 4pc Bathroom | 2.80 M x 1.50 M | |
| Bedroom | 3.10 M x 3.45 M | |
| Primary Bedroom | 4.16 M x 4.13 M | |
| 4pc Bathroom | 2.90 M x 2.90 M |
| Features | |||||
|---|---|---|---|---|---|
| Level | Attached Garage(2) | See remarks | |||
| None | |||||





























































