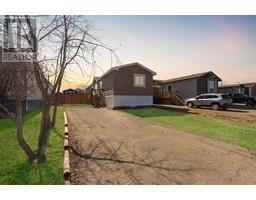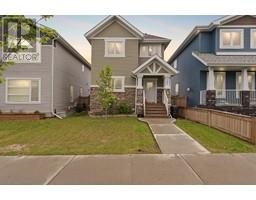159 Heron Place Eagle Ridge, Fort McMurray, Alberta, CA
Address: 159 Heron Place, Fort McMurray, Alberta
Summary Report Property
- MKT IDA2152406
- Building TypeHouse
- Property TypeSingle Family
- StatusBuy
- Added14 weeks ago
- Bedrooms5
- Bathrooms4
- Area2361 sq. ft.
- DirectionNo Data
- Added On14 Aug 2024
Property Overview
Welcome to 159 Heron Place - an expansive detached home offering over 3,400 sq. ft. of developed living space. The upper level features 3 spacious bedrooms, including a luxurious primary suite with its own 5-piece ensuite and a walk-in closet. There is an additional 4-piece bathroom and a large bonus room on the upper level. The main level boasts hardwood and tile flooring throughout, an open-concept design with large windows that flood the space with natural light, and a well designed kitchen with granite countertops, a corner pantry, and ample cabinet storage.There is also a large office on this level, perfect for working from home. The walkout basement includes a 2-bedroom legal suite complete with a full kitchen and a 4-piece bathroom, ideal for rental income or extended family. Additional highlights include a double attached garage and a large driveway, providing ample parking and storage. Located near schools and shopping this home is perfect for the growing family or investor. (id:51532)
Tags
| Property Summary |
|---|
| Building |
|---|
| Land |
|---|
| Level | Rooms | Dimensions |
|---|---|---|
| Second level | 4pc Bathroom | 9.50 Ft x 4.92 Ft |
| 5pc Bathroom | 12.25 Ft x 10.75 Ft | |
| Bedroom | 12.83 Ft x 10.42 Ft | |
| Bedroom | 13.25 Ft x 10.08 Ft | |
| Bonus Room | 20.25 Ft x 13.25 Ft | |
| Primary Bedroom | 16.50 Ft x 13.00 Ft | |
| 4pc Bathroom | 9.17 Ft x 6.58 Ft | |
| Kitchen | 9.33 Ft x 11.17 Ft | |
| Basement | Bedroom | 12.67 Ft x 11.58 Ft |
| Bedroom | 11.58 Ft x 10.67 Ft | |
| Recreational, Games room | 15.92 Ft x 25.92 Ft | |
| Furnace | 13.58 Ft x 8.75 Ft | |
| Main level | 2pc Bathroom | 5.42 Ft x 4.92 Ft |
| Dining room | 12.58 Ft x 9.92 Ft | |
| Foyer | 15.75 Ft x 7.58 Ft | |
| Kitchen | 13.83 Ft x 12.58 Ft | |
| Laundry room | 8.08 Ft x 8.58 Ft | |
| Living room | 16.50 Ft x 14.50 Ft | |
| Office | 10.33 Ft x 11.92 Ft |
| Features | |||||
|---|---|---|---|---|---|
| Attached Garage(2) | Parking Pad | See remarks | |||
| Walk out | None | ||||


































































