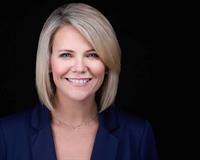16, 441 Millennium Drive Timberlea, Fort McMurray, Alberta, CA
Address: 16, 441 Millennium Drive, Fort McMurray, Alberta
Summary Report Property
- MKT IDA2099682
- Building TypeRow / Townhouse
- Property TypeSingle Family
- StatusBuy
- Added18 weeks ago
- Bedrooms3
- Bathrooms3
- Area1535 sq. ft.
- DirectionNo Data
- Added On17 Jul 2024
Property Overview
SUPERIOR LOCATION END UNIT NEXT TO GREENS SPACE AND CHILDRENS PARK. THE LAUREL BUILT BY QUALICO! END UNIT WITH ATTACHED DOUBLE GARAGE AND DOUBLE DRIVEWAY, SEPARATE ENTRANCE, YPPER LEVEL BONUS ROOM, KITCHEN CABINETS TO CEILING WITH RISERS AND QUARTZ COUNTER TOPS THROUGHOUT. QUALICO HOMES have been building homes in Fort McMurray for over 2 decades an offer a 10 YEAR ALBERTA NEW HOME WARRANTY. This superior floor plan includes a stunning open concept floor plan with great room and a beautiful white kitchen with large island, stainless kitchen appliances, and dining nook. The upper level is an amazing layout that includes 3 bedrooms, 2 baths, UPPER LEVEL LAUNDRY WITH washer and dryer and a LOFT which could be an office or bonus room. The upper level has a ton of windows. The Primary bedrooms features a WALK IN CLOSET with window and FULL ENSUITE. The basement is undeveloped but it offers space for rec room or bedroom, full bathroom, and storage area. This home is complete with Hot water on demand, 5 appliances and is located in walking distance to schools, parks and more. Call today for your personal tour! (id:51532)
Tags
| Property Summary |
|---|
| Building |
|---|
| Land |
|---|
| Level | Rooms | Dimensions |
|---|---|---|
| Second level | 4pc Bathroom | Measurements not available |
| 4pc Bathroom | Measurements not available | |
| Bedroom | 11.67 Ft x 9.50 Ft | |
| Bedroom | 9.17 Ft x 13.08 Ft | |
| Primary Bedroom | 11.75 Ft x 12.25 Ft | |
| Family room | 12.50 Ft x 9.00 Ft | |
| Main level | 2pc Bathroom | Measurements not available |
| Kitchen | 10.42 Ft x 12.92 Ft | |
| Living room | 11.17 Ft x 17.33 Ft |
| Features | |||||
|---|---|---|---|---|---|
| See remarks | Closet Organizers | Parking | |||
| Attached Garage(2) | Refrigerator | Dishwasher | |||
| Stove | Microwave | Washer & Dryer | |||
| Separate entrance | None | ||||











































