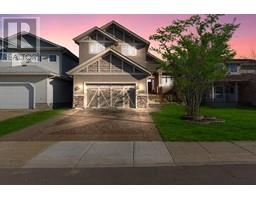178 Highland Close Thickwood, Fort McMurray, Alberta, CA
Address: 178 Highland Close, Fort McMurray, Alberta
Summary Report Property
- MKT IDA2150253
- Building TypeHouse
- Property TypeSingle Family
- StatusBuy
- Added12 weeks ago
- Bedrooms4
- Bathrooms3
- Area1271 sq. ft.
- DirectionNo Data
- Added On22 Aug 2024
Property Overview
WELCOME TO THICKWOOD’S HIDDEN GEM 178 HIGHLAND CLOSE. A fully developed bi-level tucked away in a quiet cul-de-sac, FACING THE GREENBELT in central Thickwood. This beautiful four-bedroom three-bathroom home has seen loads of renovations which includes the most recent , BRAND NEW ASHPHALT DRIVEWAY O9N THE EXTERIOR AND ON THE INTERIOR FRESH PAINT making a bright white atmosphere throughout the home a brand NEW professionally installed 3 pc bathroom in the basement NEW SHINGLES in 2021, NEW INSULATION 2016 siding and windows were replaced in 2007. Along with those fantastic exterior renovations, the yard offers just under 6000 square-foot lot that is fully fenced in landscaped, a detached HEATED garage that features 10 FOOT CEILINGS, and a 9 FOOT OVERHEAD DOOR, the driveway is extended offering room for RV parking. Step inside the over 2300 sq ft of living space, featuring a large living room with hardwood floors that continues to a large formal dining room with garden doors leading to your rear deck. The bright and functional kitchen offers refurbished two-tone cabinetry, backsplash, pantry, and built-in shelving for a coffee bar alongside your dining nook. The main level continues with 3 bedrooms and 2 renovated bathrooms. The Primary bedroom features 2 pc ensuite. The fully developed basement offers fresh paint, updated flooring, a large family room with a gas fireplace, and a games room with a dry bar with a built-in full-size fridge. There is an additional 4th bedroom and brand new professionally installed 3 pc bathroom with stand-up shower alongside built-in shelving. This lower level offers large above ground windows giving you tons of natural light, and tons of storage space. This home has been immaculately kept and pride of ownership shines through. Added bonus the sellers are willing to leave a large majority of the furnishings and are leaving all mounted tv’s. Call today to schedule a viewing of this move-in ready home, that is perfectly located close to sch ools, shopping, community gardens and walking trails. (id:51532)
Tags
| Property Summary |
|---|
| Building |
|---|
| Land |
|---|
| Level | Rooms | Dimensions |
|---|---|---|
| Basement | 3pc Bathroom | 10.00 Ft x 5.50 Ft |
| Bedroom | 12.58 Ft x 13.92 Ft | |
| Main level | 2pc Bathroom | 4.42 Ft x 5.00 Ft |
| 4pc Bathroom | 7.92 Ft x 5.00 Ft | |
| Bedroom | 10.25 Ft x 9.58 Ft | |
| Bedroom | 13.67 Ft x 9.58 Ft | |
| Primary Bedroom | 13.00 Ft x 12.67 Ft |
| Features | |||||
|---|---|---|---|---|---|
| PVC window | Closet Organizers | Detached Garage(2) | |||
| Refrigerator | Dishwasher | Stove | |||
| Microwave | Washer & Dryer | None | |||





























































