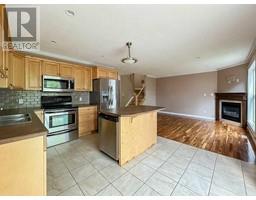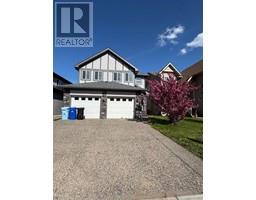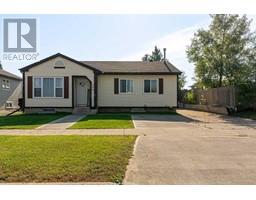180 Webb Drive Wood Buffalo, Fort McMurray, Alberta, CA
Address: 180 Webb Drive, Fort McMurray, Alberta
Summary Report Property
- MKT IDA2209458
- Building TypeHouse
- Property TypeSingle Family
- StatusBuy
- Added15 weeks ago
- Bedrooms5
- Bathrooms3
- Area1153 sq. ft.
- DirectionNo Data
- Added On09 Apr 2025
Property Overview
This charming and quaint bungalow is nestled in the heart of the sought-after Wood Buffalo community. Boasting a prime CORNER LOT location, complete with an updated exterior and adorned with a stamped front driveway. As you step inside, be greeted by an abundance of natural light through vaulted ceilings. With its seamless flow, the main floor features garden doors that open to a screened-in back porch – the perfect spot for morning coffees or evening gatherings. Discover three generously sized bedrooms, alongside the convenience of main floor laundry and 1.5 bathrooms. But wait, there's more! Venture downstairs to unveil a great living space, equipped with a GUEST SUITE boasting its very own kitchenette, two spacious bedrooms, separate laundry, full bathroom, and natural gas fireplace – ideal for cozy nights in. But that's not all – revel in the peace of mind knowing that the ROOF, SIDING, AND INSULATION, were all updated, topped off with the cherry on the cake: central A/C! This home isn't just a house; it's a lifestyle waiting to be embraced. Whether you're a growing family seeking space to flourish or an investor eager to build equity, the affordability of this gem makes it a rare find. Bid farewell to renting and usher in a new era of homeownership today! Call today for a personal tour! All this is located in the Wood Buffalo area, an ideal neighbourhood for families looking for a peaceful and well-maintained community. With its abundance of parks, green spaces, and walking trails, residents can enjoy the outdoors and stay active. The water spray park in the centre of the neighbourhood is a popular spot during the summer months where families can gather for picnics and parties while children have a blast playing in the water. But that's not all that Wood Buffalo has to offer. Golf enthusiasts will love the Fort McMurray Golf Club, situated along the Athabasca River. It's no wonder that it's a top choice for homebuyers who want to live in a family-friendly commu nity that offers the best of both worlds. Call now for your personal tour. (id:51532)
Tags
| Property Summary |
|---|
| Building |
|---|
| Land |
|---|
| Level | Rooms | Dimensions |
|---|---|---|
| Basement | 5pc Bathroom | 17.42 Ft x 9.25 Ft |
| Bedroom | 11.42 Ft x 9.00 Ft | |
| Bedroom | 10.83 Ft x 14.25 Ft | |
| Kitchen | 8.17 Ft x 6.00 Ft | |
| Recreational, Games room | 19.83 Ft x 7.75 Ft | |
| Furnace | 7.75 Ft x 9.50 Ft | |
| Main level | 2pc Bathroom | 4.08 Ft x 5.67 Ft |
| 4pc Bathroom | 13.42 Ft x 4.83 Ft | |
| Bedroom | 11.08 Ft x 11.92 Ft | |
| Bedroom | 11.17 Ft x 9.50 Ft | |
| Primary Bedroom | 16.83 Ft x 9.83 Ft | |
| Dining room | 16.08 Ft x 8.08 Ft | |
| Foyer | 6.58 Ft x 11.33 Ft | |
| Kitchen | 18.25 Ft x 11.08 Ft | |
| Living room | 12.67 Ft x 10.25 Ft |
| Features | |||||
|---|---|---|---|---|---|
| See remarks | PVC window | Attached Garage(1) | |||
| Washer | Refrigerator | Dishwasher | |||
| Stove | Dryer | Microwave | |||
| Window Coverings | Suite | Central air conditioning | |||





















































