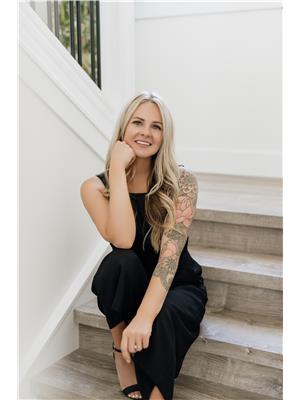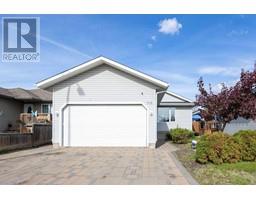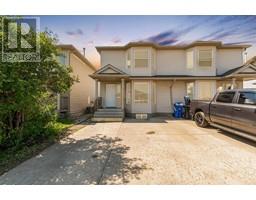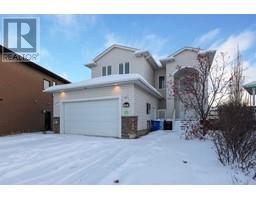181 Parmenter Crescent Dickinsfield, Fort McMurray, Alberta, CA
Address: 181 Parmenter Crescent, Fort McMurray, Alberta
Summary Report Property
- MKT IDA2184965
- Building TypeHouse
- Property TypeSingle Family
- StatusBuy
- Added3 days ago
- Bedrooms3
- Bathrooms2
- Area1221 sq. ft.
- DirectionNo Data
- Added On03 Jan 2025
Property Overview
Discover the potential of this 3-bedroom, 1.5-bathroom detached bungalow, nestled in the convenient Dickensfield neighborhood! Perfectly situated within walking distance to schools, playgrounds, and scenic trails, this home is a great starter home in a family friendly area with some much potential. While this property is a fixer-upper, it boasts several recent upgrades, including a new roof, siding, AC, and furnace, ensuring peace of mind for years to come. Cozy up during the colder months with the warmth of a charming wood-burning fireplace in the living area. The spacious, unfinished basement provides endless possibilities—create a rec room, home office, or additional living space tailored to your needs. With its prime location and untapped potential, this home is ideal for those looking to put their personal touch on a property and build equity. Don’t miss this opportunity to transform this gem into your dream home! (id:51532)
Tags
| Property Summary |
|---|
| Building |
|---|
| Land |
|---|
| Level | Rooms | Dimensions |
|---|---|---|
| Basement | Furnace | 24.00 Ft x 44.25 Ft |
| Main level | Living room | 22.67 Ft x 13.58 Ft |
| Bedroom | 9.83 Ft x 8.67 Ft | |
| Bedroom | 9.58 Ft x 12.08 Ft | |
| Primary Bedroom | 13.50 Ft x 12.00 Ft | |
| Kitchen | 12.00 Ft x 8.92 Ft | |
| Other | 6.50 Ft x 6.42 Ft | |
| 2pc Bathroom | 5.08 Ft x 4.33 Ft | |
| 4pc Bathroom | 4.92 Ft x 7.25 Ft | |
| Dining room | 12.00 Ft x 7.75 Ft |
| Features | |||||
|---|---|---|---|---|---|
| See remarks | Attached Garage(1) | Refrigerator | |||
| Dishwasher | Stove | Microwave | |||
| Hood Fan | Washer & Dryer | Central air conditioning | |||











































