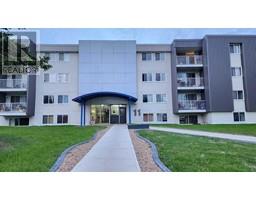218 Windsor Drive Thickwood, Fort McMurray, Alberta, CA
Address: 218 Windsor Drive, Fort McMurray, Alberta
Summary Report Property
- MKT IDA2129406
- Building TypeDuplex
- Property TypeSingle Family
- StatusBuy
- Added12 weeks ago
- Bedrooms4
- Bathrooms2
- Area1329 sq. ft.
- DirectionNo Data
- Added On24 Aug 2024
Property Overview
Welcome to hassle-free living in the heart of vibrant Thickwood Heights! SAY GOODBYE TO CONDO FEES with this charming two-story gem, nestled in a prime location close to shopping, schools, and even a local dog park for your furry friends to enjoy. Over 1750 square feet of total living space (above grade plus the basement) sitting on over 4100 square feet lot this half duplex offers 3 BEDROOMS upstairs and 1 BEDROOM in the basement that has a separate entrance, and its own laundry. The patio door, front door, and all 8 windows are brand new from October 2022. The main level offers a Living, Kitchen, 2 dining areas, and a laundry are. Off the living room, the patio door leads you to a huge backyard that has a good-sized deck. Upstairs you have a primary bedroom with a walk-in closet, 2 more bedrooms, and a full bathroom. The basement is ideal for a mortgage helper that has a bedroom, a rec room/living room, a dinette, and its own laundry. This home features parking for 2 vehicles on a concrete parking pad. his charming and budget-friendly residence is an excellent choice for first-time homebuyers or investors seeking value in a prime location within a desirable neighborhood! Contact us today to arrange a personalized viewing experience. (id:51532)
Tags
| Property Summary |
|---|
| Building |
|---|
| Land |
|---|
| Level | Rooms | Dimensions |
|---|---|---|
| Basement | 4pc Bathroom | 5.42 Ft x 7.67 Ft |
| Bedroom | 11.83 Ft x 8.17 Ft | |
| Recreational, Games room | 18.50 Ft x 11.83 Ft | |
| Furnace | 6.08 Ft x 10.25 Ft | |
| Main level | Dining room | 8.92 Ft x 12.58 Ft |
| Dining room | 10.08 Ft x 8.33 Ft | |
| Kitchen | 8.75 Ft x 9.67 Ft | |
| Living room | 10.67 Ft x 12.58 Ft | |
| Upper Level | 4pc Bathroom | 4.92 Ft x 9.25 Ft |
| Bedroom | 9.67 Ft x 12.67 Ft | |
| Bedroom | 9.50 Ft x 12.67 Ft | |
| Primary Bedroom | 12.58 Ft x 14.50 Ft |
| Features | |||||
|---|---|---|---|---|---|
| Parking Pad | Washer | Refrigerator | |||
| Dishwasher | Stove | Dryer | |||
| Microwave | Washer/Dryer Stack-Up | None | |||





















































