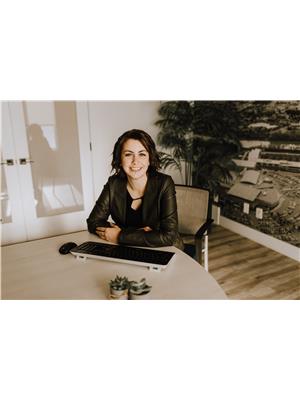221 Timberline Drive Thickwood, Fort McMurray, Alberta, CA
Address: 221 Timberline Drive, Fort McMurray, Alberta
Summary Report Property
- MKT IDA2145836
- Building TypeHouse
- Property TypeSingle Family
- StatusBuy
- Added13 weeks ago
- Bedrooms3
- Bathrooms2
- Area1163 sq. ft.
- DirectionNo Data
- Added On19 Aug 2024
Property Overview
Discover the perfect blend of affordability and convenience with this charming single-family detached home in Thickwood. Nestled on Timberline Drive, this home is within steps from shopping, schools, and scenic walking trails, offering quick access downtown. This home offers 3 bedrooms and 2 full bathrooms. The main floor featuring a kitchen with ample storage, seamlessly flowing into a spacious family room and dining area. Step through patio doors to a generously sized backyard, with lush tree coverage, creating your private oasis. This bilevel home presents a versatile layout, creating the potential for an in-law suite in the basement, complete with a wet bar ready for your customization and a second large rec room. This is more than a home; it's an opportunity to step into homeownership affordably. With a little sweat equity, you can transform this house into your dream home. Don't miss your chance to make this cozy residence yours! (id:51532)
Tags
| Property Summary |
|---|
| Building |
|---|
| Land |
|---|
| Level | Rooms | Dimensions |
|---|---|---|
| Basement | 3pc Bathroom | 7.75 Ft x 7.67 Ft |
| Bedroom | 10.00 Ft x 10.00 Ft | |
| Main level | 4pc Bathroom | 4.92 Ft x 9.33 Ft |
| Bedroom | 10.00 Ft x 10.00 Ft | |
| Bedroom | 10.00 Ft x 10.00 Ft |
| Features | |||||
|---|---|---|---|---|---|
| See remarks | Other | Parking Pad | |||
| RV | None | None | |||



































