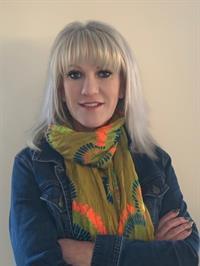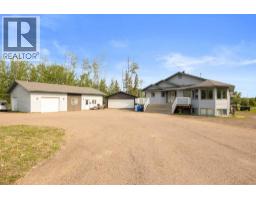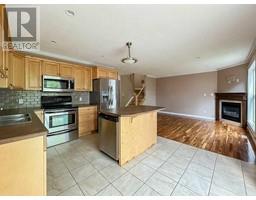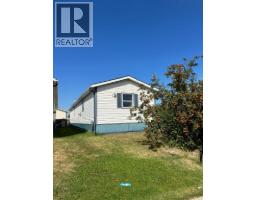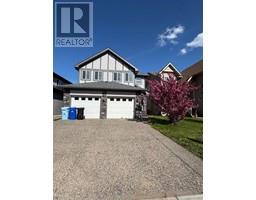226 ARSENAULT Crescent Abasand, Fort McMurray, Alberta, CA
Address: 226 ARSENAULT Crescent, Fort McMurray, Alberta
Summary Report Property
- MKT IDA2227746
- Building TypeHouse
- Property TypeSingle Family
- StatusBuy
- Added2 weeks ago
- Bedrooms3
- Bathrooms3
- Area1070 sq. ft.
- DirectionNo Data
- Added On04 Aug 2025
Property Overview
Welcome to this stunning custom-built bungalow, completed in 2017, where modern design meets functional living. As you step inside, you'll be greeted by a spacious main floor featuring a large living room adorned with a cozy fireplace, perfect for relaxing evenings. The heart of the home is the beautiful kitchen, showcasing elegant quartz countertops and ample space for culinary creations. The main floor also boasts a generously sized primary bedroom complete with an ensuite, along with an additional good-sized bedroom for family or guests.Venturing to the basement, you'll discover a fantastic legal one-bedroom suite, complete with its own separate entrance. This space features a large living room, a full kitchen with a dining area, a full bathroom, and a comfortable bedroom, making it ideal for guests or rental income.Outside, enjoy the convenience of an 18x18 heated shed with an overhead door, perfect for storage or a workshop. The good-sized deck invites you to unwind in your fenced yard, providing a private oasis for outdoor gatherings.This home is equipped with central air conditioning and boasts LVP flooring throughout, all recently refreshed with a fresh coat of paint. Located in the vibrant subdivision of Abasand, you'll find yourself just moments away from schools, shopping, playgrounds, an outdoor rink, and an amazing trail system. Don’t miss the opportunity to make this beautiful bungalow your forever home! (id:51532)
Tags
| Property Summary |
|---|
| Building |
|---|
| Land |
|---|
| Level | Rooms | Dimensions |
|---|---|---|
| Main level | 4pc Bathroom | Measurements not available |
| 4pc Bathroom | Measurements not available | |
| Primary Bedroom | 14.83 Ft x 13.25 Ft | |
| Bedroom | 16.75 Ft x 9.92 Ft | |
| Kitchen | 10.08 Ft x 10.33 Ft | |
| Dining room | 13.58 Ft x 8.67 Ft | |
| Living room | 18.25 Ft x 15.58 Ft | |
| Unknown | 4pc Bathroom | Measurements not available |
| Bedroom | 12.67 Ft x 9.58 Ft | |
| Living room | 15.00 Ft x 14.50 Ft | |
| Kitchen | 13.08 Ft x 11.17 Ft | |
| Other | 11.17 Ft x 5.50 Ft |
| Features | |||||
|---|---|---|---|---|---|
| See remarks | No neighbours behind | Closet Organizers | |||
| No Smoking Home | Parking Pad | Washer | |||
| Refrigerator | Dishwasher | Stove | |||
| Dryer | Microwave Range Hood Combo | See remarks | |||
| Water Heater - Tankless | Separate entrance | Suite | |||
| Central air conditioning | |||||






























