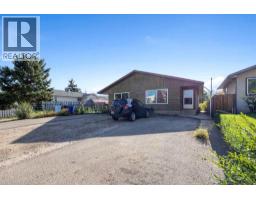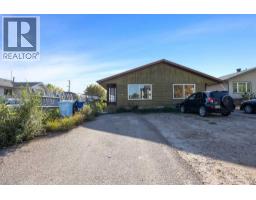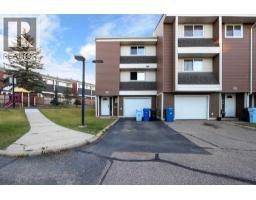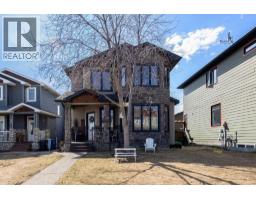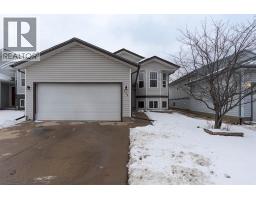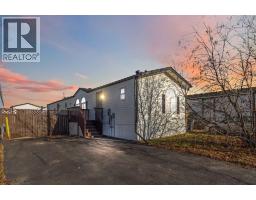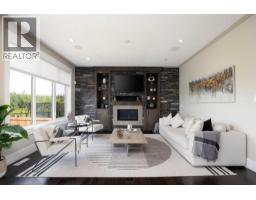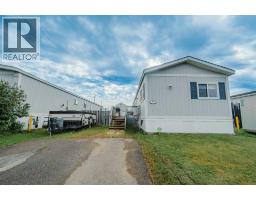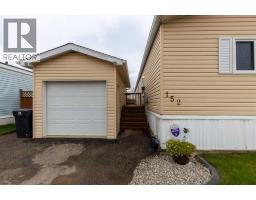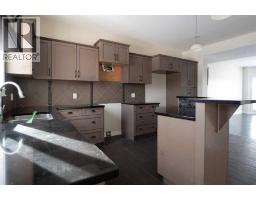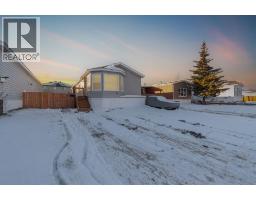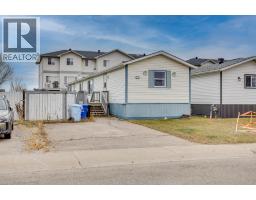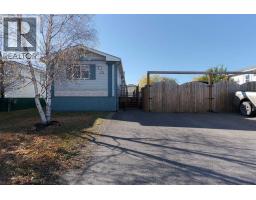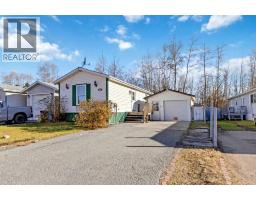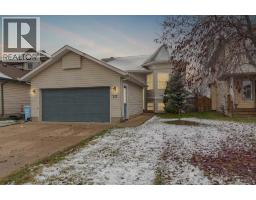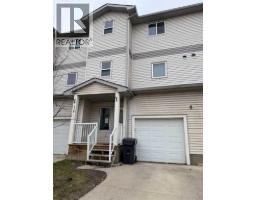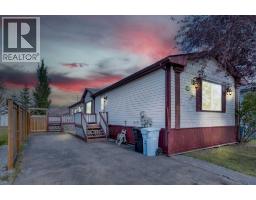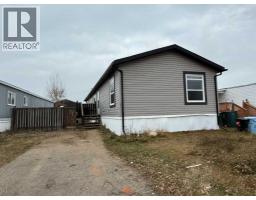2308, 38 Riedel Street Downtown, Fort McMurray, Alberta, CA
Address: 2308, 38 Riedel Street, Fort McMurray, Alberta
Summary Report Property
- MKT IDA2268176
- Building TypeApartment
- Property TypeSingle Family
- StatusBuy
- Added1 days ago
- Bedrooms2
- Bathrooms2
- Area868 sq. ft.
- DirectionNo Data
- Added On27 Nov 2025
Property Overview
Welcome to this beautifully furnished 2 bedroom, 2 bath condo in the heart of downtown! Perfectly located within walking distance to shops, restaurants, this unit offers both comfort and convenience. Step inside to an open concept living space filled with natural light, furnishings, and a well appointed kitchen with everything you need. The spacious primary bedroom features its own ensuite, while the second bedroom and full bathroom provide plenty of room for guests or a home office setup. Enjoy the ease of in-suite laundry, underground heated parking, and the comfort of a fully furnished home, just bring your suitcase and settle in. Whether you’re looking for a hassle-free downtown lifestyle or a turn-key investment opportunity, this condo checks all the boxes. (id:51532)
Tags
| Property Summary |
|---|
| Building |
|---|
| Land |
|---|
| Level | Rooms | Dimensions |
|---|---|---|
| Main level | 3pc Bathroom | 6.17 Ft x 6.33 Ft |
| 4pc Bathroom | 6.50 Ft x 9.92 Ft | |
| Bedroom | 12.17 Ft x 10.00 Ft | |
| Dining room | 10.75 Ft x 9.92 Ft | |
| Kitchen | 12.58 Ft x 9.17 Ft | |
| Living room | 18.33 Ft x 11.67 Ft | |
| Primary Bedroom | 18.25 Ft x 11.08 Ft |
| Features | |||||
|---|---|---|---|---|---|
| See remarks | Other | Parking | |||
| Underground | Refrigerator | Oven - Electric | |||
| Dishwasher | Microwave | Washer & Dryer | |||
| None | |||||
























