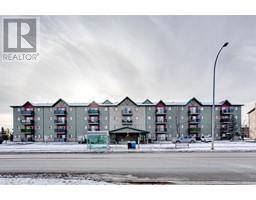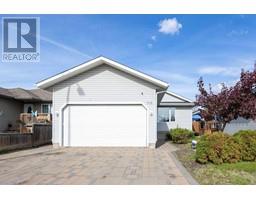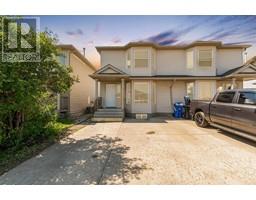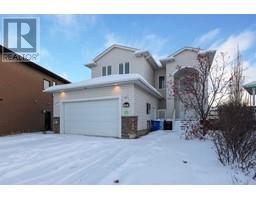236 Coyote Crescent Timberlea, Fort McMurray, Alberta, CA
Address: 236 Coyote Crescent, Fort McMurray, Alberta
Summary Report Property
- MKT IDA2184931
- Building TypeHouse
- Property TypeSingle Family
- StatusBuy
- Added1 days ago
- Bedrooms5
- Bathrooms4
- Area1441 sq. ft.
- DirectionNo Data
- Added On06 Jan 2025
Property Overview
Great Value! Welcome to 236 Coyote Crescent. This 1423 sq ft, two storey features 5 bedrooms, 3 & 1/2 Bathrooms and is located in the quiet and established neighbourhood of Timberlea. The entryway has convenientl access to a large closet. The main level boasts a bright, welcoming, OPEN concept living space that features 2 piece bathroom, hardwood floors, a cozy living room with gas fireplace and large windows! The bright and open kitchen is complete with hardwood floors., laminate countertops and dark maple cabinet. Rest well in a spacious primary bedroom has a 4 piece ensuite bath with a stand up shower, and soaker tub. There is separate entry access that leads down to the fully developed basement. The functional lower level that has been finished with a full ktichenette, carpet & Lino floors, 2 bedroom, 4 piece bathroom and rec space with gas fireplace! Additional upgrades include A/C and convenient and back lane access for all our parking requirements. . Call now to schedule your personal viewing! (id:51532)
Tags
| Property Summary |
|---|
| Building |
|---|
| Land |
|---|
| Level | Rooms | Dimensions |
|---|---|---|
| Second level | Bedroom | 10.17 Ft x 12.00 Ft |
| Bedroom | 8.92 Ft x 11.42 Ft | |
| Primary Bedroom | 15.33 Ft x 12.00 Ft | |
| 4pc Bathroom | 6.67 Ft x 7.58 Ft | |
| 4pc Bathroom | 5.83 Ft x 7.75 Ft | |
| Bedroom | 7.50 Ft x 9.92 Ft | |
| Basement | Bedroom | 7.42 Ft x 9.92 Ft |
| Kitchen | 8.67 Ft x 12.50 Ft | |
| Recreational, Games room | 10.75 Ft x 12.50 Ft | |
| Lower level | 4pc Bathroom | 9.33 Ft x 4.92 Ft |
| Main level | 2pc Bathroom | 4.17 Ft x 5.00 Ft |
| Dining room | 12.25 Ft x 9.75 Ft | |
| Kitchen | 12.25 Ft x 11.17 Ft | |
| Living room | 16.00 Ft x 13.25 Ft |
| Features | |||||
|---|---|---|---|---|---|
| See remarks | Back lane | Gravel | |||
| Other | None | Separate entrance | |||
| Central air conditioning | |||||




































































