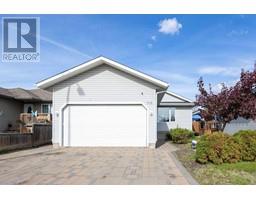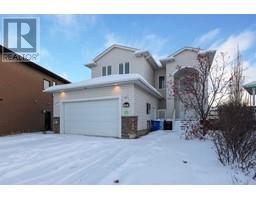236 Harpe Way Timberlea, Fort McMurray, Alberta, CA
Address: 236 Harpe Way, Fort McMurray, Alberta
Summary Report Property
- MKT IDA2181952
- Building TypeManufactured Home
- Property TypeSingle Family
- StatusBuy
- Added4 weeks ago
- Bedrooms4
- Bathrooms2
- Area1520 sq. ft.
- DirectionNo Data
- Added On03 Dec 2024
Property Overview
FANTASTIC OPPORTUNITY KNOCKS! ANSWER THE DOOR! This beautiful 4 bedroom, 2 bath Manufactured home is PERFECT for the savvy buyer. This home is 1520 SF and built in 2016 and comes with a 16.8 x 16.6 detached garage that awaits your interior finishing! Situated near the Syncrude Athletic Park, Schools, bus route, shopping and more, this home is listed at a price that won't break the bank! Looking for a home that you can make your own, then YOU FOUND IT! Laminate flooring throughout and carpet in the primary bedroom, the primary bedroom has it's own 5PC ensuite with double sinks, and a jetted tub and a walk in closet. So many things to LOVE about this home, you must add it to your shopping list. Property is sold as is where is without any seller's warranties or representations. Available for a quick possession. Schedule A must accompany all offers. (id:51532)
Tags
| Property Summary |
|---|
| Building |
|---|
| Land |
|---|
| Level | Rooms | Dimensions |
|---|---|---|
| Main level | Living room | 17.67 Ft x 18.83 Ft |
| Dining room | 10.58 Ft x 8.17 Ft | |
| Kitchen | 20.08 Ft x 10.67 Ft | |
| Laundry room | 9.25 Ft x 7.83 Ft | |
| Primary Bedroom | 15.50 Ft x 11.17 Ft | |
| 5pc Bathroom | 9.50 Ft x 7.25 Ft | |
| 4pc Bathroom | 8.58 Ft x 5.08 Ft | |
| Bedroom | 9.92 Ft x 9.42 Ft | |
| Bedroom | 11.92 Ft x 9.92 Ft | |
| Bedroom | 13.42 Ft x 9.92 Ft |
| Features | |||||
|---|---|---|---|---|---|
| Detached Garage(1) | See remarks | None | |||









































