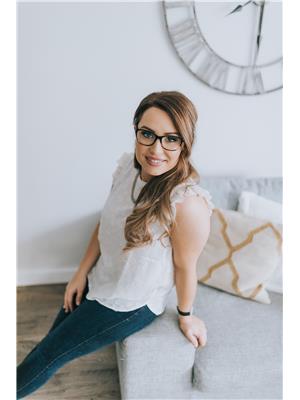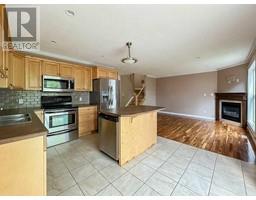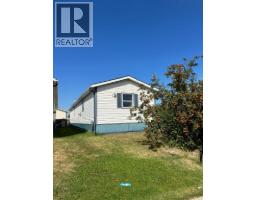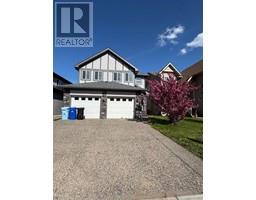260 Greenwich Lane Gregoire Park, Fort McMurray, Alberta, CA
Address: 260 Greenwich Lane, Fort McMurray, Alberta
Summary Report Property
- MKT IDA2202979
- Building TypeManufactured Home
- Property TypeSingle Family
- StatusBuy
- Added18 weeks ago
- Bedrooms2
- Bathrooms1
- Area1306 sq. ft.
- DirectionNo Data
- Added On15 Apr 2025
Property Overview
Welcome to 260 Greenwich Lane! This beautifully renovated mobile home is move-in ready and perfectly situated near schools, parks and amenities. The owners have spared no expense in updating this home—major upgrades in the last three years include a new furnace, air conditioning system, shingles and more! Inside, you'll find a stunning new kitchen, modern vinyl plank flooring, fresh paint and a gas fireplace, creating a warm and inviting space. This unique floor plan offers ample space, including a dedicated mudroom entrance, a versatile addition that can serve as a dining area, playroom, or music room and a flexible extra room—perfect for guests, storage or a home-based business. Outside, enjoy ample off-street parking, a front porch and a spacious rear deck. The backyard also features a large shed with a convenient roll-up garage-style door. ** ECONOMIC LIFE REPORT COMPLETED IN FEBRUARY 2025 - NEW EFFECTIVE AGE OF 20 YEARS (2005) ** (id:51532)
Tags
| Property Summary |
|---|
| Building |
|---|
| Land |
|---|
| Level | Rooms | Dimensions |
|---|---|---|
| Main level | Other | 13.33 Ft x 7.25 Ft |
| Other | 11.92 Ft x 11.33 Ft | |
| Eat in kitchen | 9.67 Ft x 5.92 Ft | |
| Family room | 18.33 Ft x 13.00 Ft | |
| Addition | 19.75 Ft x 7.50 Ft | |
| Primary Bedroom | 12.25 Ft x 13.08 Ft | |
| Bedroom | 11.58 Ft x 9.50 Ft | |
| Other | 10.50 Ft x 7.58 Ft | |
| 4pc Bathroom | 7.33 Ft x 9.42 Ft |
| Features | |||||
|---|---|---|---|---|---|
| See remarks | PVC window | No Animal Home | |||
| Parking | Other | Refrigerator | |||
| Dishwasher | Stove | Microwave | |||
| Window Coverings | Washer & Dryer | Central air conditioning | |||










































