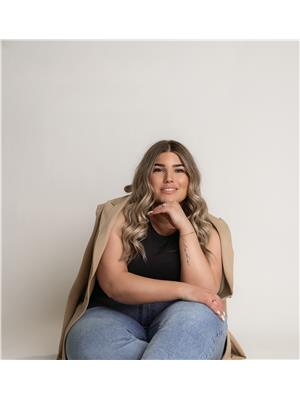275, 401 Athabasca Avenue Abasand, Fort McMurray, Alberta, CA
Address: 275, 401 Athabasca Avenue, Fort McMurray, Alberta
Summary Report Property
- MKT IDA2160164
- Building TypeRow / Townhouse
- Property TypeSingle Family
- StatusBuy
- Added12 weeks ago
- Bedrooms3
- Bathrooms3
- Area1260 sq. ft.
- DirectionNo Data
- Added On24 Aug 2024
Property Overview
This beautifully maintained 3-bedroom, 2.5-bathroom townhouse offers low maintenance living with the perfect amount of space, and was just freshly painted! As you step inside, you'll be greeted by a spacious living room with a large, bright window that provides stunning views of the greenbelt and walking trails just outside your door. The modern luxury vinyl plank flooring throughout the living space adds a touch of elegance and is easy to maintain. The kitchen features contemporary cupboards, gorgeous quartz countertops, and luxury vinyl plank flooring that ties the space together seamlessly. Off the kitchen, you'll find a large balcony, perfect for enjoying your morning coffee or hosting a summer barbecue. Upstairs, you'll find a generously sized primary bedroom complete with a spacious closet, and an ensuite bathroom featuring a seated walk-in shower and quartz countertops—your personal oasis for relaxation. The second floor also includes two additional large bedrooms and a full bathroom with a comfortable deep tub, perfect for relaxing. Additional features include a heated double car garage with durable Gorilla flooring, perfect for our cold winters and a handy space for projects or storage. If that wasn't enough, this home can come fully furnished!! Located just across from a multi-activity complex and a beautiful family park, this home is ideal for those who love outdoor activities. You’re just steps away from some of Fort McMurray's best hiking and ATV trails, making this location a haven for nature enthusiasts. Plus, with a short 5-minute drive to downtown, you have quick access to all the amenities the city has to offer. The condo complex itself boasts fantastic amenities, including a gym, a community room available for event bookings, and a playground. Don’t miss your chance to own this incredible townhome in one of Fort McMurray’s most desirable locations. Come see it today! (id:51532)
Tags
| Property Summary |
|---|
| Building |
|---|
| Land |
|---|
| Level | Rooms | Dimensions |
|---|---|---|
| Second level | 2pc Bathroom | 5.00 Ft x 5.42 Ft |
| Dining room | 9.08 Ft x 13.33 Ft | |
| Kitchen | 10.25 Ft x 10.08 Ft | |
| Living room | 15.42 Ft x 11.75 Ft | |
| Third level | 3pc Bathroom | 8.58 Ft x 5.00 Ft |
| 4pc Bathroom | 8.33 Ft x 5.00 Ft | |
| Bedroom | 9.17 Ft x 13.50 Ft | |
| Bedroom | 9.83 Ft x 10.25 Ft | |
| Primary Bedroom | 12.17 Ft x 12.75 Ft | |
| Main level | Furnace | 11.00 Ft x 6.58 Ft |
| Features | |||||
|---|---|---|---|---|---|
| No Smoking Home | Parking | Attached Garage(2) | |||
| Refrigerator | Dishwasher | Oven | |||
| Microwave | Washer & Dryer | None | |||
| Exercise Centre | Party Room | ||||

















































