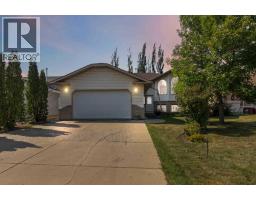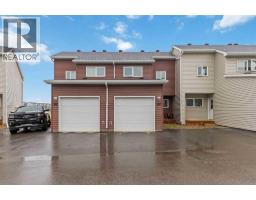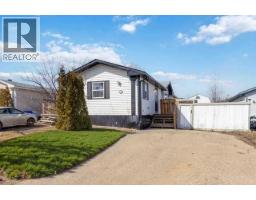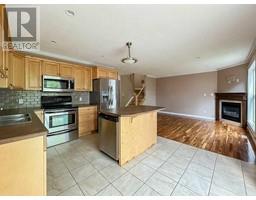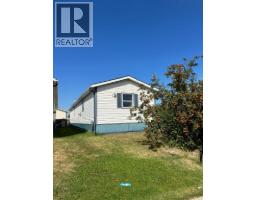3, 136 Fontaine Crescent Downtown, Fort McMurray, Alberta, CA
Address: 3, 136 Fontaine Crescent, Fort McMurray, Alberta
Summary Report Property
- MKT IDA2247003
- Building TypeRow / Townhouse
- Property TypeSingle Family
- StatusBuy
- Added2 days ago
- Bedrooms2
- Bathrooms3
- Area1326 sq. ft.
- DirectionNo Data
- Added On21 Aug 2025
Property Overview
FANTASTIC FONTAINE TOWNHOUSE THAT HAS BEEN FRESHLY PAINTED, NEW HOT WATER TANK IN 2025, TANDEM DOUBLE ATTACHED GARAGE ALL BACKING GREENBELT AND RIVER WALK. This turn-key home is ready for immediate occupancy and is tucked away in a beautiful, quiet, treelined neighbourhood that also offers access to the Clearwater River for river walks. The 2-storey townhome offers comfort and low-maintenance living with a spacious layout that features 9ft ceilings and luxury laminate floors throughout the main level. This main level features a bright open-concept living area with a front living room, a large kitchen with stainless appliances, including a new dishwasher(2024). In addition, you have a large dining room that overlooks the tree line and features garden doors leading to your private deck, which comes with a BBQ included. The upper level features 2 Primary bedrooms, both with full 4 pc ensuites. One bedroom features the Greenbelt views and a walk-in closet. Plus, you have the convenience of upper-level laundry room. The lower level of the home gives you direct access to your attached tandem double car garage that features a water connection and additional storage room. Additional features of this move-in-ready home are central a/c, new insulation in the attic, and redone shingles on a large portion of the unit. This fantastic opportunity to own and live in an area that the sellers said they absolutely loved. The low condo fees include insurance, water, garage, common area maintenance and more. Call today for your personal tour. (id:51532)
Tags
| Property Summary |
|---|
| Building |
|---|
| Land |
|---|
| Level | Rooms | Dimensions |
|---|---|---|
| Main level | 2pc Bathroom | 5.00 Ft x 5.00 Ft |
| Dining room | 15.17 Ft x 8.83 Ft | |
| Kitchen | 11.33 Ft x 16.75 Ft | |
| Living room | 9.83 Ft x 16.83 Ft | |
| Upper Level | 4pc Bathroom | 4.92 Ft x 9.50 Ft |
| 4pc Bathroom | 7.83 Ft x 4.92 Ft | |
| Bedroom | 13.25 Ft x 12.50 Ft | |
| Primary Bedroom | 13.00 Ft x 13.42 Ft |
| Features | |||||
|---|---|---|---|---|---|
| Other | No neighbours behind | Attached Garage(1) | |||
| Refrigerator | Dishwasher | Stove | |||
| Microwave | Washer & Dryer | Central air conditioning | |||
| Other | |||||






























