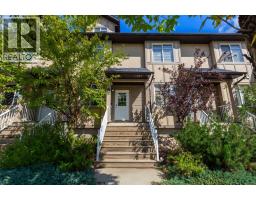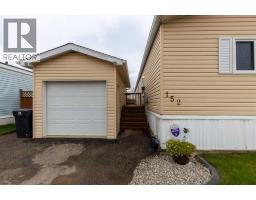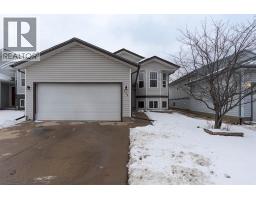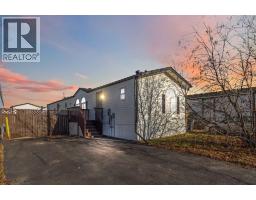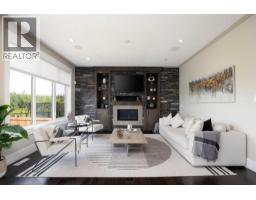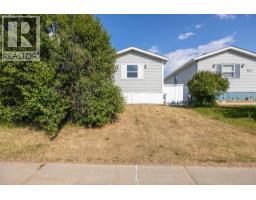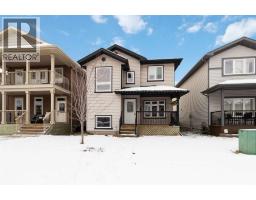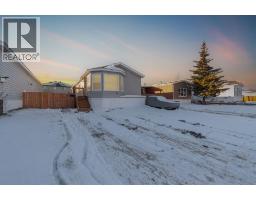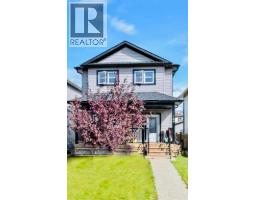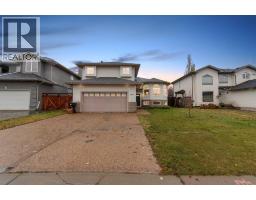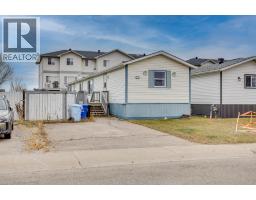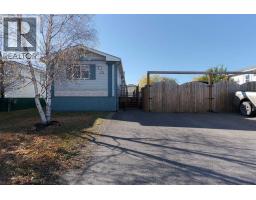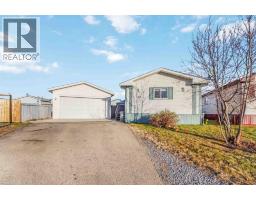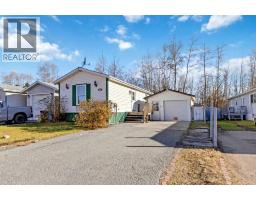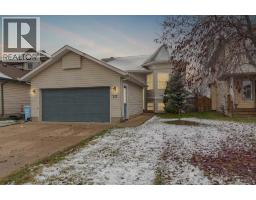392 Gregoire Crescent Gregoire Park, Fort McMurray, Alberta, CA
Address: 392 Gregoire Crescent, Fort McMurray, Alberta
3 Beds2 Baths1406 sqftStatus: Buy Views : 708
Price
$299,900
Summary Report Property
- MKT IDA2257379
- Building TypeManufactured Home
- Property TypeSingle Family
- StatusBuy
- Added13 weeks ago
- Bedrooms3
- Bathrooms2
- Area1406 sq. ft.
- DirectionNo Data
- Added On17 Sep 2025
Property Overview
This welcoming open-concept home combines comfort and convenience with three spacious bedrooms and two full bathrooms. The kitchen is designed for both function and style, offering plenty of cupboard space, a pantry, and even a wine fridge for entertaining. The primary suite is a relaxing retreat with a large walk-in closet and a private ensuite featuring a luxurious corner jetted tub. High ceilings create an airy, open feel throughout, while thoughtful storage solutions and a dedicated laundry room add everyday ease. Outside, you’ll find a wired garage, along with a low-maintenance yard. (id:51532)
Tags
| Property Summary |
|---|
Property Type
Single Family
Building Type
Manufactured Home
Storeys
1
Square Footage
1406 sqft
Community Name
Gregoire Park
Subdivision Name
Gregoire Park
Title
Bare Land Condo
Land Size
4004 sqft|0-4,050 sqft
Built in
2011
Parking Type
Parking Pad,Detached Garage(1)
| Building |
|---|
Bedrooms
Above Grade
3
Bathrooms
Total
3
Interior Features
Appliances Included
Washer, Refrigerator, Dishwasher, Stove, Dryer, Microwave, Window Coverings
Flooring
Laminate
Basement Type
None
Building Features
Features
See remarks, Other, Closet Organizers
Foundation Type
Block
Style
Detached
Architecture Style
Mobile Home
Square Footage
1406 sqft
Total Finished Area
1406 sqft
Building Amenities
Other
Structures
None
Heating & Cooling
Cooling
Central air conditioning
Heating Type
Central heating
Exterior Features
Exterior Finish
Vinyl siding
Neighbourhood Features
Community Features
Pets Allowed
Amenities Nearby
Park, Playground, Schools, Shopping
Maintenance or Condo Information
Maintenance Fees
$335 Monthly
Maintenance Fees Include
Property Management, Reserve Fund Contributions
Maintenance Management Company
20/20 Management
Parking
Parking Type
Parking Pad,Detached Garage(1)
Total Parking Spaces
1
| Land |
|---|
Lot Features
Fencing
Partially fenced
Other Property Information
Zoning Description
RMH-2
| Level | Rooms | Dimensions |
|---|---|---|
| Main level | Bedroom | 15.33 Ft x 10.17 Ft |
| Laundry room | 10.17 Ft x 11.00 Ft | |
| 4pc Bathroom | 5.00 Ft x 9.08 Ft | |
| Kitchen | 17.67 Ft x 21.50 Ft | |
| Living room | 20.58 Ft x 21.50 Ft | |
| Bedroom | 11.42 Ft x 9.58 Ft | |
| Primary Bedroom | 14.50 Ft x 13.17 Ft | |
| Other | 5.67 Ft x 8.00 Ft | |
| 4pc Bathroom | 8.50 Ft x 7.83 Ft |
| Features | |||||
|---|---|---|---|---|---|
| See remarks | Other | Closet Organizers | |||
| Parking Pad | Detached Garage(1) | Washer | |||
| Refrigerator | Dishwasher | Stove | |||
| Dryer | Microwave | Window Coverings | |||
| Central air conditioning | Other | ||||



































