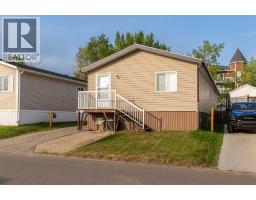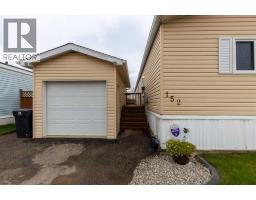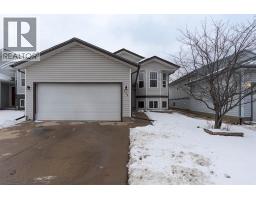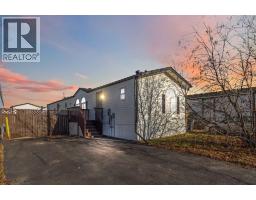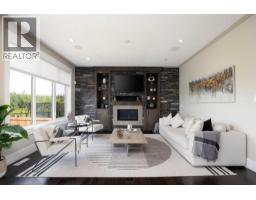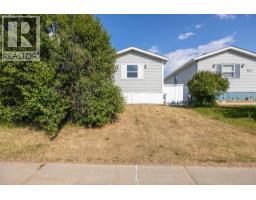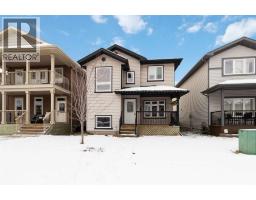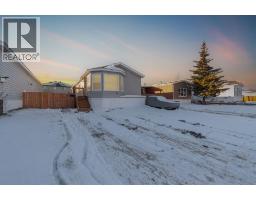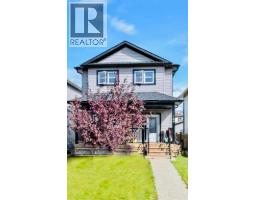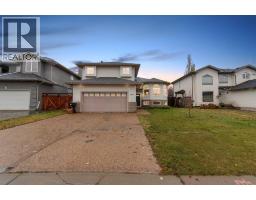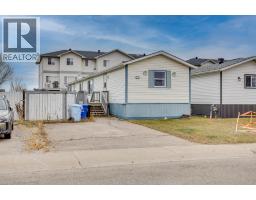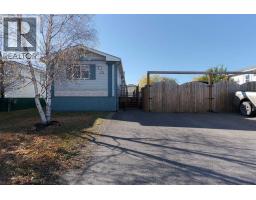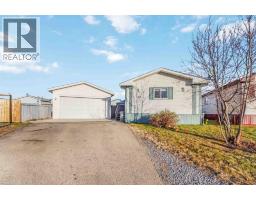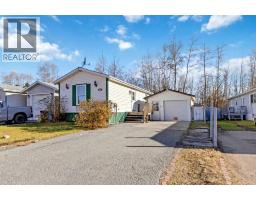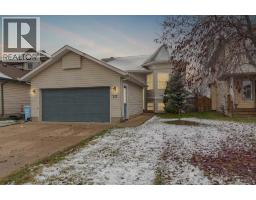5, 136 Fontaine Crescent Downtown, Fort McMurray, Alberta, CA
Address: 5, 136 Fontaine Crescent, Fort McMurray, Alberta
Summary Report Property
- MKT IDA2252021
- Building TypeRow / Townhouse
- Property TypeSingle Family
- StatusBuy
- Added8 weeks ago
- Bedrooms3
- Bathrooms3
- Area1737 sq. ft.
- DirectionNo Data
- Added On26 Oct 2025
Property Overview
Welcome to this beautifully designed townhouse that combines style, functionality, and comfort. Featuring soaring ceilings and a bright, spacious layout, this home offers an inviting atmosphere from the moment you walk in. Throughout the home, oversized closets provide generous storage space, making organization a breeze. With three well-appointed bedrooms, including a private top-floor retreat complete with its own ensuite and breathtaking views, this property offers both privacy and luxury. A cozy reading nook or versatile den adds charm and flexibility to the floor plan. The main level features a well-equipped kitchen with a convenient pantry, a stylish powder room, and access to your private balcony—complete with a gas line for summer BBQs. For those who need extra space, the oversized single garage (14’5” x 40’2”) offers plenty of room for parking and additional storage. (id:51532)
Tags
| Property Summary |
|---|
| Building |
|---|
| Land |
|---|
| Level | Rooms | Dimensions |
|---|---|---|
| Second level | Bedroom | 13.08 Ft x 13.67 Ft |
| Den | 11.50 Ft x 9.33 Ft | |
| 4pc Bathroom | 7.83 Ft x 5.00 Ft | |
| Hall | 7.33 Ft x 5.58 Ft | |
| Bedroom | 11.33 Ft x 12.67 Ft | |
| Third level | 4pc Bathroom | 5.17 Ft x 8.08 Ft |
| Primary Bedroom | 11.50 Ft x 23.50 Ft | |
| Other | 5.58 Ft x 3.92 Ft | |
| Main level | Dining room | 15.50 Ft x 9.42 Ft |
| Kitchen | 11.50 Ft x 20.17 Ft | |
| Living room | 10.00 Ft x 13.08 Ft | |
| Foyer | 5.50 Ft x 4.00 Ft | |
| 2pc Bathroom | 5.17 Ft x 5.08 Ft |
| Features | |||||
|---|---|---|---|---|---|
| Other | Back lane | No neighbours behind | |||
| Gas BBQ Hookup | Garage | Heated Garage | |||
| Oversize | Attached Garage(1) | Washer | |||
| Refrigerator | Dishwasher | Stove | |||
| Dryer | Microwave | Central air conditioning | |||
| Other | |||||











































