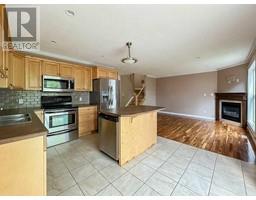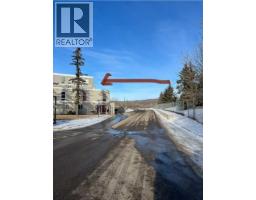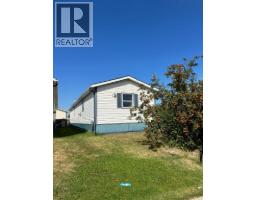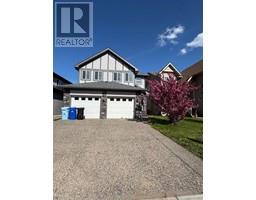4 Peden Crescent Downtown, Fort McMurray, Alberta, CA
Address: 4 Peden Crescent, Fort McMurray, Alberta
Summary Report Property
- MKT IDA2211345
- Building TypeHouse
- Property TypeSingle Family
- StatusBuy
- Added18 weeks ago
- Bedrooms4
- Bathrooms3
- Area1192 sq. ft.
- DirectionNo Data
- Added On16 Apr 2025
Property Overview
Located in the heart of down town on a quite crescent sits this fully developed bungalow with loads of up grades so all you have to do is bring your personal belongings, move in and get ready to enjoy Summer time.As you drive into the area you will notice the green space or park in the middle of the crescent a great place for the kids to play and still stay close to home. As you come up the walkway you will notice the maintenance free exterior newer windows and the shingles on the roof are in great shape. There’s loads of parking (and no shared driveway is a bonus). You can enter the home through the front door or enter through the large mud room on the driveway side of the house. Upon entering the home, you will be pleasantly surprised with all the up grades and renovation done to this property over the previous years. The kitchen renovations include new cupboards, granite counter tops and subway tile back splash, light fixtures. And gleaming stainless-steel appliances, new fridge in 2023. The dinning area is perfect for entertaining family and friends on any occasion. Adjacent to the kitchen is the large living room with floor to ceiling windows to let in all the natural light. The crown moulding adds a touch of class to this property. To further add to list of renovation, 3 bedrooms have been reduced to 2 giving the master suite a large walk-in closet and make up vanity with granite countertop and a 3 pc ensuite. There is also a 4-pc renovated bathroom on the main level as well. The fully renovated basement has a large family room with a gas burning fireplace and stone mantel the perfect place to relax after a long week at work. The second side of the basement has a rec area that can be used for a games room or fitness area or play room for the kids. There is 1 more bedroom and than a den which would make a great office. There is one more 3 pc bathroom with the laundry room located on this level for your convenience. This home is located on a over 7700 sq foot pie shaped lot. Lots of mature trees and shrubs compliment this property. The double detached garage has been renovated and finished inside with loads of storage. Behind the garage is a storage tent that missing its cover but would make a great spot to park any of your atv equipment. The location of this home is second to none, close to schools, parks and trails, bus route. And all the shopping locations. (id:51532)
Tags
| Property Summary |
|---|
| Building |
|---|
| Land |
|---|
| Level | Rooms | Dimensions |
|---|---|---|
| Basement | 3pc Bathroom | 5.92 Ft x 6.58 Ft |
| Other | 12.58 Ft x 14.50 Ft | |
| Bedroom | 14.08 Ft x 9.67 Ft | |
| Bedroom | 9.58 Ft x 17.58 Ft | |
| Family room | 12.83 Ft x 18.50 Ft | |
| Laundry room | 6.58 Ft x 14.92 Ft | |
| Furnace | 5.92 Ft x 4.08 Ft | |
| Main level | 4pc Bathroom | 6.42 Ft x 8.42 Ft |
| 4pc Bathroom | 4.42 Ft x 8.17 Ft | |
| Bedroom | 10.08 Ft x 7.33 Ft | |
| Dining room | 10.08 Ft x 7.33 Ft | |
| Kitchen | 13.42 Ft x 8.42 Ft | |
| Living room | 13.42 Ft x 19.58 Ft | |
| Other | 4.00 Ft x 10.00 Ft | |
| Primary Bedroom | 14.92 Ft x 12.58 Ft | |
| Other | 10.33 Ft x 9.25 Ft |
| Features | |||||
|---|---|---|---|---|---|
| Cul-de-sac | Parking Pad | Refrigerator | |||
| Dishwasher | Stove | Dryer | |||
| Microwave | Freezer | Washer & Dryer | |||
| None | |||||































































